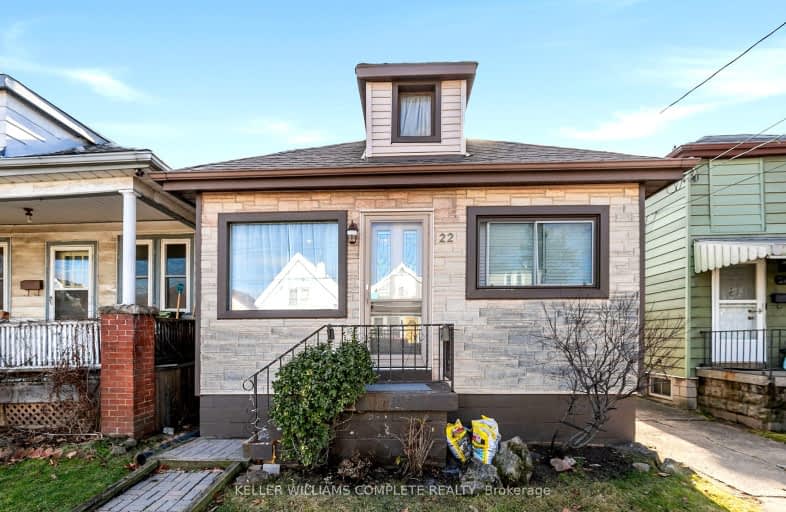Very Walkable
- Most errands can be accomplished on foot.
Good Transit
- Some errands can be accomplished by public transportation.
Bikeable
- Some errands can be accomplished on bike.

Parkdale School
Elementary: PublicViscount Montgomery Public School
Elementary: PublicA M Cunningham Junior Public School
Elementary: PublicMemorial (City) School
Elementary: PublicW H Ballard Public School
Elementary: PublicQueen Mary Public School
Elementary: PublicVincent Massey/James Street
Secondary: PublicÉSAC Mère-Teresa
Secondary: CatholicDelta Secondary School
Secondary: PublicGlendale Secondary School
Secondary: PublicSir Winston Churchill Secondary School
Secondary: PublicSherwood Secondary School
Secondary: Public-
Friends of Andrew Warburton Memorial Park
Allan Ave, Hamilton ON 0.15km -
Andrew Warburton Memorial Park
Cope St, Hamilton ON 0.19km -
Powell Park
134 Stirton St, Hamilton ON 3.11km
-
TD Canada Trust ATM
1900 King St E, Hamilton ON L8K 1W1 1.66km -
RBC Royal Bank
Lawrence Rd, Hamilton ON 2.98km -
CIBC
75 Centennial Pky N, Stoney Creek ON L8E 2P2 3.54km
- 2 bath
- 5 bed
- 1500 sqft
922 Burlington Street East, Hamilton, Ontario • L8L 4K4 • Industrial Sector














