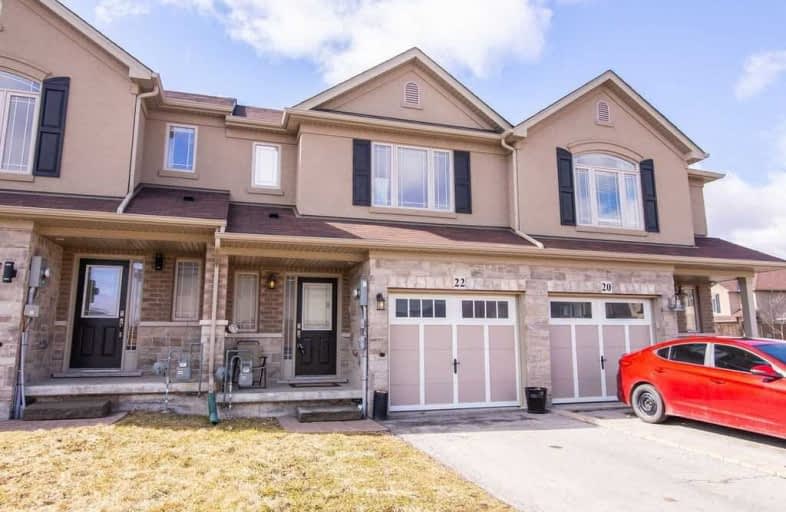Sold on May 21, 2019
Note: Property is not currently for sale or for rent.

-
Type: Att/Row/Twnhouse
-
Style: 2-Storey
-
Size: 1100 sqft
-
Lot Size: 19.68 x 90.65 Feet
-
Age: 0-5 years
-
Taxes: $2,994 per year
-
Days on Site: 34 Days
-
Added: Sep 07, 2019 (1 month on market)
-
Updated:
-
Last Checked: 3 months ago
-
MLS®#: X4419999
-
Listed By: Re/max escarpment realty inc., brokerage
Prime Central Mountain Location In A Quiet, Family-Friendly Neighbourhood. Eye-Catching Curb Appeal With Stone, Brick, And Stucco Exterior Finish. Open-Concept Main Level Features A Generous Living Room, Modern Kitchen With Espresso Cabinets, And Dinette With Sliding Doors To Rear. Foyer Has Inside Access To Attached Garage. Upper Level Features 3 Bedrooms With Berber Carpet, 2 Full Baths, And Conveniently-Located Laundry Facilities. Unspoiled Basement.
Property Details
Facts for 22 Dulgaren Street, Hamilton
Status
Days on Market: 34
Last Status: Sold
Sold Date: May 21, 2019
Closed Date: Jun 21, 2019
Expiry Date: Jul 31, 2019
Sold Price: $505,000
Unavailable Date: May 21, 2019
Input Date: Apr 17, 2019
Property
Status: Sale
Property Type: Att/Row/Twnhouse
Style: 2-Storey
Size (sq ft): 1100
Age: 0-5
Area: Hamilton
Community: Randall
Availability Date: 30-60 Days
Assessment Amount: $352,000
Assessment Year: 2016
Inside
Bedrooms: 3
Bathrooms: 3
Kitchens: 1
Rooms: 6
Den/Family Room: Yes
Air Conditioning: Central Air
Fireplace: No
Laundry Level: Upper
Washrooms: 3
Building
Basement: Full
Basement 2: Unfinished
Heat Type: Forced Air
Heat Source: Gas
Exterior: Stone
Exterior: Stucco/Plaster
Water Supply: Municipal
Special Designation: Unknown
Parking
Driveway: Private
Garage Spaces: 1
Garage Type: Attached
Covered Parking Spaces: 1
Total Parking Spaces: 2
Fees
Tax Year: 2018
Tax Legal Description: Pt Block 77,Plan 62M1198 Being Pt67 62R19723 *Cont
Taxes: $2,994
Highlights
Feature: Level
Feature: Park
Feature: Public Transit
Feature: School
Land
Cross Street: Upper Sherman Ave
Municipality District: Hamilton
Fronting On: South
Pool: None
Sewer: Sewers
Lot Depth: 90.65 Feet
Lot Frontage: 19.68 Feet
Acres: < .50
Rooms
Room details for 22 Dulgaren Street, Hamilton
| Type | Dimensions | Description |
|---|---|---|
| Foyer Main | - | |
| Living Main | 3.17 x 6.40 | |
| Kitchen Main | 2.39 x 3.51 | |
| Other Main | 2.39 x 3.48 | |
| Bathroom Main | - | 2 Pc Bath |
| Master 2nd | 4.24 x 4.67 | |
| Bathroom 2nd | - | 4 Pc Bath |
| 2nd Br 2nd | 2.84 x 3.66 | |
| 3rd Br 2nd | 2.87 x 3.45 | |
| Bathroom 2nd | - | 4 Pc Bath |
| Laundry 2nd | - |
| XXXXXXXX | XXX XX, XXXX |
XXXX XXX XXXX |
$XXX,XXX |
| XXX XX, XXXX |
XXXXXX XXX XXXX |
$XXX,XXX |
| XXXXXXXX XXXX | XXX XX, XXXX | $505,000 XXX XXXX |
| XXXXXXXX XXXXXX | XXX XX, XXXX | $529,900 XXX XXXX |

Lincoln Alexander Public School
Elementary: PublicSt. Teresa of Calcutta Catholic Elementary School
Elementary: CatholicSt. John Paul II Catholic Elementary School
Elementary: CatholicHelen Detwiler Junior Elementary School
Elementary: PublicTemplemead Elementary School
Elementary: PublicRay Lewis (Elementary) School
Elementary: PublicVincent Massey/James Street
Secondary: PublicÉSAC Mère-Teresa
Secondary: CatholicSt. Charles Catholic Adult Secondary School
Secondary: CatholicNora Henderson Secondary School
Secondary: PublicWestmount Secondary School
Secondary: PublicSt. Jean de Brebeuf Catholic Secondary School
Secondary: Catholic- 3 bath
- 3 bed
- 1100 sqft
71 Sonoma Valley Crescent, Hamilton, Ontario • L9B 0J3 • Mewburn



