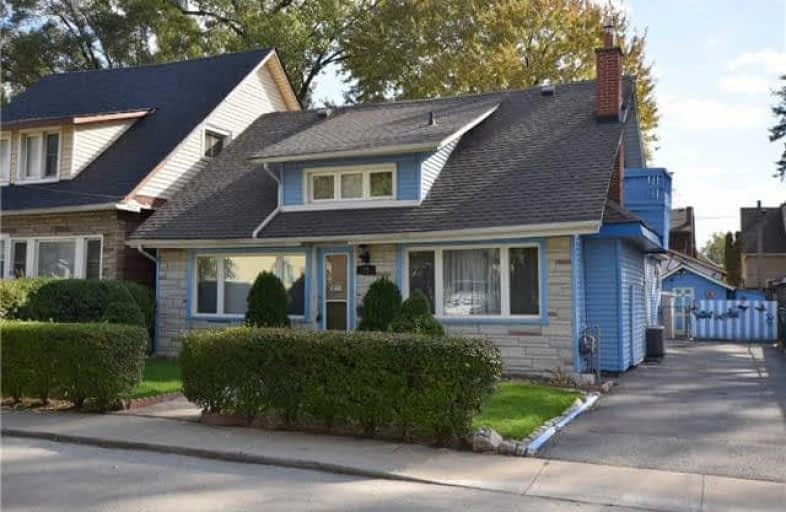Sold on Nov 02, 2018
Note: Property is not currently for sale or for rent.

-
Type: Detached
-
Style: 1 1/2 Storey
-
Size: 1500 sqft
-
Lot Size: 45 x 100 Feet
-
Age: 51-99 years
-
Taxes: $3,080 per year
-
Days on Site: 10 Days
-
Added: Sep 07, 2019 (1 week on market)
-
Updated:
-
Last Checked: 3 months ago
-
MLS®#: X4284949
-
Listed By: Re/max escarpment realty inc., brokerage
This Home Has Been In The Same Family For Generations And Is Steps To The Hamilton Beach And Walking Trails. Built In The 20'S, This 1.5 Storey Boasts Lots Of Character! Features 2 Main Floor Bedrooms, Inviting Foyer, Separate Living And Dining Room, Large Eat-In Kitchen, Full Bath, Cove Ceilings And Built-Ins. Upper-Level Features Laundry Room (Former Kitchen), 2 Piece Bath Master Bed And Loft. Bonus: Shed With Hydro, Side Drive, Fully Fenced Backyard.
Extras
Incl: All Window Coverings, All Electrical & Plumbing Fixtures, Fridge, Gas Stove, Washer, Dryer, All In 'As In' Condition. Rental: Furnace, Hot Water Heater.
Property Details
Facts for 22 Granville Avenue, Hamilton
Status
Days on Market: 10
Last Status: Sold
Sold Date: Nov 02, 2018
Closed Date: Nov 22, 2018
Expiry Date: Jan 31, 2019
Sold Price: $340,000
Unavailable Date: Nov 02, 2018
Input Date: Oct 23, 2018
Prior LSC: Listing with no contract changes
Property
Status: Sale
Property Type: Detached
Style: 1 1/2 Storey
Size (sq ft): 1500
Age: 51-99
Area: Hamilton
Community: Hamilton Beach
Availability Date: Flexible
Assessment Amount: $261,000
Assessment Year: 2016
Inside
Bedrooms: 2
Bedrooms Plus: 1
Bathrooms: 2
Kitchens: 1
Rooms: 6
Den/Family Room: No
Air Conditioning: Central Air
Fireplace: Yes
Laundry Level: Upper
Central Vacuum: N
Washrooms: 2
Building
Basement: Crawl Space
Heat Type: Forced Air
Heat Source: Gas
Exterior: Vinyl Siding
Elevator: N
UFFI: No
Water Supply: Municipal
Physically Handicapped-Equipped: N
Special Designation: Unknown
Other Structures: Garden Shed
Retirement: N
Parking
Driveway: Private
Garage Type: None
Covered Parking Spaces: 3
Total Parking Spaces: 3
Fees
Tax Year: 2018
Tax Legal Description: Lot 81 Pl 487 Pt Lot 80 Pl 487 As In Cd378603*
Taxes: $3,080
Highlights
Feature: Beach
Feature: Park
Feature: Public Transit
Land
Cross Street: Beach Blvd
Municipality District: Hamilton
Fronting On: East
Parcel Number: 175690032
Pool: None
Sewer: Sewers
Lot Depth: 100 Feet
Lot Frontage: 45 Feet
Acres: < .50
Zoning: Single Family Re
Additional Media
- Virtual Tour: http://www.myvisuallistings.com/vtnb/271961
Rooms
Room details for 22 Granville Avenue, Hamilton
| Type | Dimensions | Description |
|---|---|---|
| Living Main | 4.11 x 5.28 | |
| Sunroom Main | 2.36 x 4.31 | |
| Br Main | 2.94 x 3.32 | |
| Br Main | 3.04 x 3.30 | |
| Dining Main | 3.30 x 3.93 | |
| Kitchen Main | 3.30 x 6.45 | Eat-In Kitchen |
| Loft Upper | 2.89 x 2.89 | |
| Br Upper | 3.70 x 4.44 | |
| Laundry Upper | 2.41 x 3.63 | |
| Foyer Main | 1.82 x 4.90 |
| XXXXXXXX | XXX XX, XXXX |
XXXX XXX XXXX |
$XXX,XXX |
| XXX XX, XXXX |
XXXXXX XXX XXXX |
$XXX,XXX |
| XXXXXXXX XXXX | XXX XX, XXXX | $340,000 XXX XXXX |
| XXXXXXXX XXXXXX | XXX XX, XXXX | $349,900 XXX XXXX |

Parkdale School
Elementary: PublicHoly Name of Jesus Catholic Elementary School
Elementary: CatholicSt. Eugene Catholic Elementary School
Elementary: CatholicW H Ballard Public School
Elementary: PublicHillcrest Elementary Public School
Elementary: PublicQueen Mary Public School
Elementary: PublicThomas Merton Catholic Secondary School
Secondary: CatholicBurlington Central High School
Secondary: PublicDelta Secondary School
Secondary: PublicGlendale Secondary School
Secondary: PublicSir Winston Churchill Secondary School
Secondary: PublicSherwood Secondary School
Secondary: Public- 1 bath
- 2 bed
- 700 sqft
182 Beach Road, Hamilton, Ontario • L8L 4A7 • Industrial Sector



