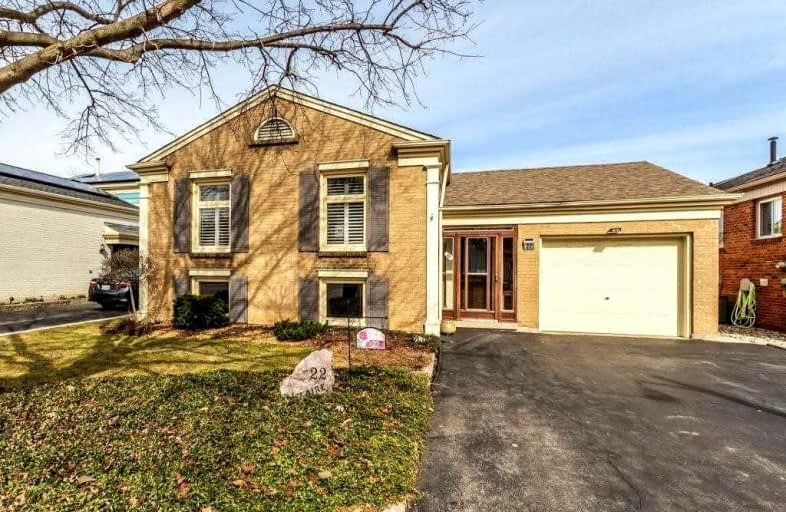
Holbrook Junior Public School
Elementary: Public
1.09 km
Mountview Junior Public School
Elementary: Public
1.13 km
Regina Mundi Catholic Elementary School
Elementary: Catholic
0.96 km
St. Teresa of Avila Catholic Elementary School
Elementary: Catholic
0.73 km
St. Vincent de Paul Catholic Elementary School
Elementary: Catholic
0.98 km
Gordon Price School
Elementary: Public
1.00 km
École secondaire Georges-P-Vanier
Secondary: Public
4.57 km
St. Mary Catholic Secondary School
Secondary: Catholic
2.49 km
Sir Allan MacNab Secondary School
Secondary: Public
0.16 km
Westdale Secondary School
Secondary: Public
3.69 km
Westmount Secondary School
Secondary: Public
2.41 km
St. Thomas More Catholic Secondary School
Secondary: Catholic
2.00 km














