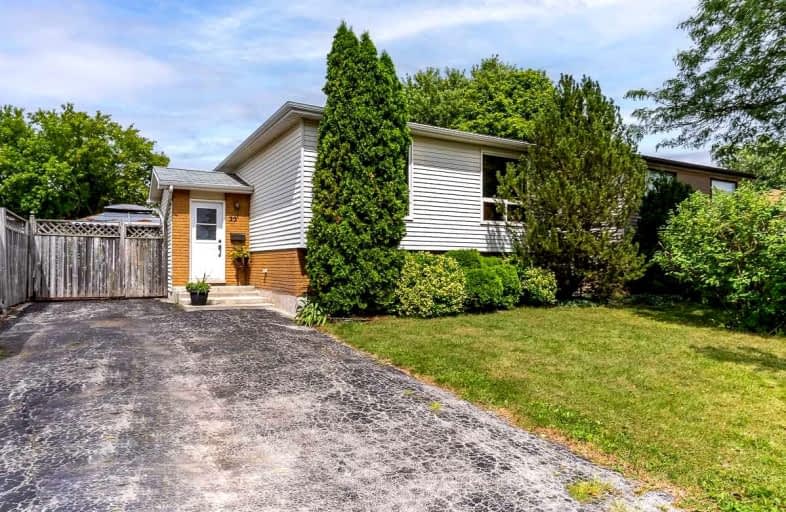
3D Walkthrough

Richard Beasley Junior Public School
Elementary: Public
1.10 km
Lincoln Alexander Public School
Elementary: Public
0.84 km
Our Lady of Lourdes Catholic Elementary School
Elementary: Catholic
1.10 km
St. Teresa of Calcutta Catholic Elementary School
Elementary: Catholic
0.73 km
Franklin Road Elementary Public School
Elementary: Public
1.34 km
Lawfield Elementary School
Elementary: Public
0.43 km
Vincent Massey/James Street
Secondary: Public
1.51 km
ÉSAC Mère-Teresa
Secondary: Catholic
1.95 km
St. Charles Catholic Adult Secondary School
Secondary: Catholic
3.25 km
Nora Henderson Secondary School
Secondary: Public
0.93 km
Sherwood Secondary School
Secondary: Public
2.83 km
St. Jean de Brebeuf Catholic Secondary School
Secondary: Catholic
1.63 km













