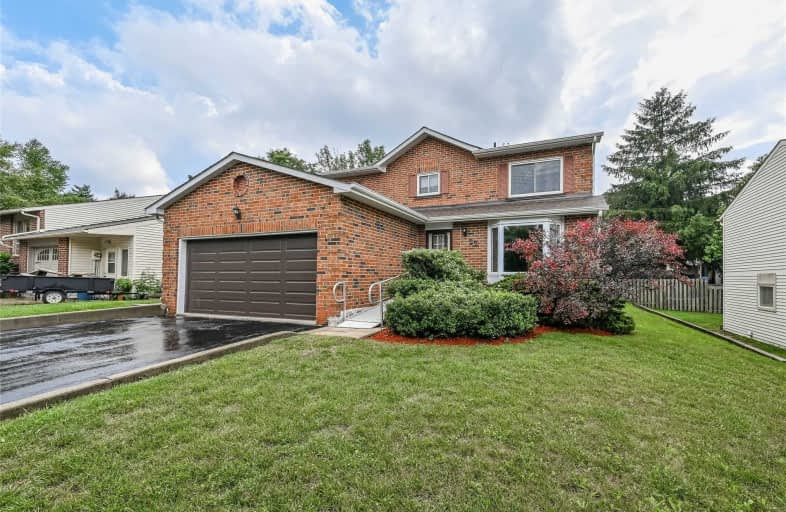
Flamborough Centre School
Elementary: Public
4.33 km
St. Thomas Catholic Elementary School
Elementary: Catholic
1.16 km
Mary Hopkins Public School
Elementary: Public
1.59 km
Allan A Greenleaf Elementary
Elementary: Public
1.08 km
Guardian Angels Catholic Elementary School
Elementary: Catholic
2.22 km
Guy B Brown Elementary Public School
Elementary: Public
0.48 km
École secondaire Georges-P-Vanier
Secondary: Public
6.61 km
Aldershot High School
Secondary: Public
4.89 km
Sir John A Macdonald Secondary School
Secondary: Public
7.58 km
St. Mary Catholic Secondary School
Secondary: Catholic
8.13 km
Waterdown District High School
Secondary: Public
1.11 km
Westdale Secondary School
Secondary: Public
7.27 km




