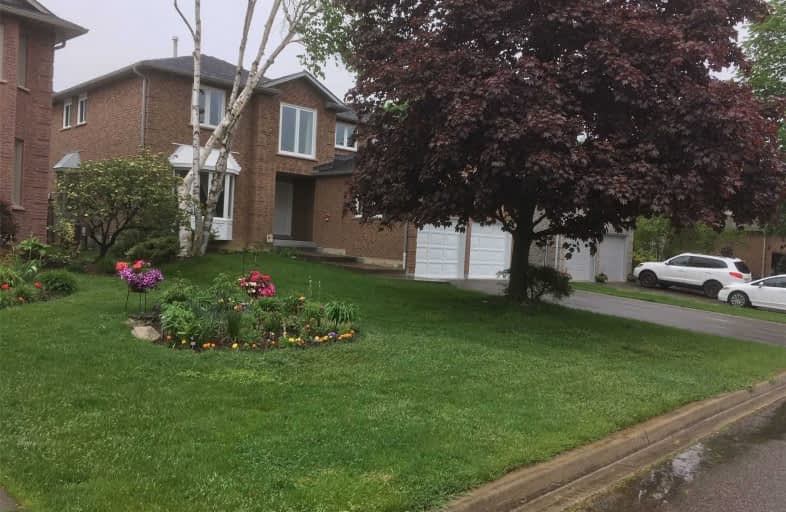Sold on Jun 11, 2020
Note: Property is not currently for sale or for rent.

-
Type: Detached
-
Style: 2-Storey
-
Lot Size: 47.64 x 114.87 Feet
-
Age: No Data
-
Taxes: $6,190 per year
-
Days on Site: 14 Days
-
Added: May 28, 2020 (2 weeks on market)
-
Updated:
-
Last Checked: 2 months ago
-
MLS®#: X4772429
-
Listed By: Aimhome realty inc., brokerage
Great 2890 Sq Ft Above Grade ,Spend Over 100K Dollars On Upgrade Recently. Roof/Attic Insulation /Driveway, Walkway/ Concrete Patio 2016; Hi-E Air Condition/Garage Door Opener And Springs 2017;Hi-E Gas Furnace /Low-E New Windows(20Pcs)/ New Modern Kitchen 2019; Main Floor Wash Room/ Second Floor Bath/Master Bedroom Vanity Double Sink Stone Top 2020; Hardwood Floor Most Part 2019; Hardwood Stairs 2019; Four Door Stainless Steel Fridge 2020; New Paint Totally .
Extras
Basement Improvement 2020,Full Size Snooker Pool Table In Basement Included In This Price. Ready To Move In Anytime. Disclosure: One Seller Is Registered Rea Estate Salesperson. (Note:2890 Sq Ft Floor Area From Mpac.)
Property Details
Facts for 60 Golfview Crescent, Hamilton
Status
Days on Market: 14
Last Status: Sold
Sold Date: Jun 11, 2020
Closed Date: Jul 02, 2020
Expiry Date: Jul 31, 2020
Sold Price: $850,000
Unavailable Date: Jun 11, 2020
Input Date: May 28, 2020
Property
Status: Sale
Property Type: Detached
Style: 2-Storey
Area: Hamilton
Community: Dundas
Availability Date: Immediae
Inside
Bedrooms: 4
Bedrooms Plus: 1
Bathrooms: 3
Kitchens: 1
Rooms: 11
Den/Family Room: Yes
Air Conditioning: Central Air
Fireplace: Yes
Washrooms: 3
Building
Basement: Part Fin
Heat Type: Forced Air
Heat Source: Gas
Exterior: Brick
Water Supply: Municipal
Special Designation: Unknown
Parking
Driveway: Private
Garage Spaces: 2
Garage Type: Built-In
Covered Parking Spaces: 4
Total Parking Spaces: 6
Fees
Tax Year: 2020
Tax Legal Description: Pcl 170-1, Sec 62M524 ; Lt 170, Pl 62M524
Taxes: $6,190
Land
Cross Street: Off Governor's Road
Municipality District: Hamilton
Fronting On: North
Pool: None
Sewer: Sewers
Lot Depth: 114.87 Feet
Lot Frontage: 47.64 Feet
Rooms
Room details for 60 Golfview Crescent, Hamilton
| Type | Dimensions | Description |
|---|---|---|
| Dining Main | 3.66 x 3.68 | Hardwood Floor, Bay Window |
| Breakfast Main | 4.57 x 4.75 | Porcelain Floor, W/O To Patio, Casement Windows |
| Kitchen Main | 3.07 x 3.35 | Porcelain Floor, Pot Lights, Backsplash |
| Family Main | 5.49 x 3.68 | Hardwood Floor, Fireplace, Casement Windows |
| Living Main | 3.66 x 3.61 | Hardwood Floor, Bay Window |
| Office Main | 2.74 x 3.58 | Heated Floor, Casement Windows |
| Master 2nd | 6.40 x 5.05 | Hardwood Floor, W/I Closet, 5 Pc Ensuite |
| 2nd Br 2nd | 4.00 x 3.66 | Hardwood Floor |
| 3rd Br 2nd | 4.57 x 3.66 | Hardwood Floor |
| 4th Br 2nd | 4.72 x 3.68 | Hardwood Floor |
| Loft 2nd | 3.20 x 2.95 | Hardwood Floor |
| Rec Bsmt | 6.55 x 10.50 |
| XXXXXXXX | XXX XX, XXXX |
XXXX XXX XXXX |
$XXX,XXX |
| XXX XX, XXXX |
XXXXXX XXX XXXX |
$XXX,XXX | |
| XXXXXXXX | XXX XX, XXXX |
XXXXXXX XXX XXXX |
|
| XXX XX, XXXX |
XXXXXX XXX XXXX |
$XXX,XXX |
| XXXXXXXX XXXX | XXX XX, XXXX | $850,000 XXX XXXX |
| XXXXXXXX XXXXXX | XXX XX, XXXX | $859,900 XXX XXXX |
| XXXXXXXX XXXXXXX | XXX XX, XXXX | XXX XXXX |
| XXXXXXXX XXXXXX | XXX XX, XXXX | $689,900 XXX XXXX |

Spencer Valley Public School
Elementary: PublicSt. Augustine Catholic Elementary School
Elementary: CatholicSt. Bernadette Catholic Elementary School
Elementary: CatholicDundana Public School
Elementary: PublicDundas Central Public School
Elementary: PublicSir William Osler Elementary School
Elementary: PublicDundas Valley Secondary School
Secondary: PublicSt. Mary Catholic Secondary School
Secondary: CatholicSir Allan MacNab Secondary School
Secondary: PublicBishop Tonnos Catholic Secondary School
Secondary: CatholicAncaster High School
Secondary: PublicSt. Thomas More Catholic Secondary School
Secondary: Catholic- 3 bath
- 5 bed
- 2000 sqft




