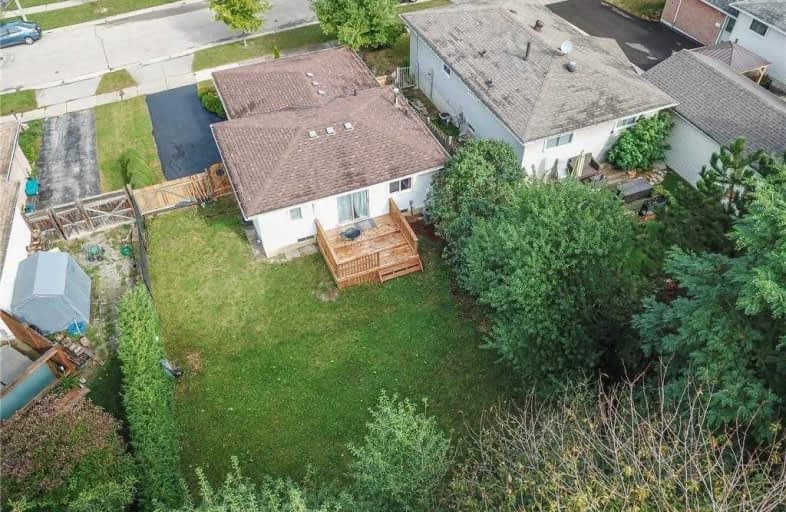Sold on Oct 10, 2019
Note: Property is not currently for sale or for rent.

-
Type: Detached
-
Style: Backsplit 3
-
Size: 700 sqft
-
Lot Size: 50 x 122.76 Feet
-
Age: 31-50 years
-
Taxes: $3,277 per year
-
Days on Site: 13 Days
-
Added: Oct 11, 2019 (1 week on market)
-
Updated:
-
Last Checked: 3 months ago
-
MLS®#: X4591585
-
Listed By: Re/max escarpment realty inc., brokerage
Beautifully Updated 3 Bedroom 1.5 Bathroom 3 Level Backsplit In Family Friendly Valley Park Neighbourhood. Backing Onto City Trail Leading To Maplewood Park, No Rear Neighbours! Spacious Front Foyer. Gorgeous Open Concept Living, Dining, And Kitchen Area, Renovated In 2015. Rsa.
Extras
Included: Fridge, Stove, Built-In Microwave, Built-In Dishwasher, Washer, Dryer, Small Chest Freezer, Window Coverings And Blinds. Excluded: None.
Property Details
Facts for 22 Nordale Crescent, Hamilton
Status
Days on Market: 13
Last Status: Sold
Sold Date: Oct 10, 2019
Closed Date: Nov 29, 2019
Expiry Date: Dec 27, 2019
Sold Price: $484,000
Unavailable Date: Oct 10, 2019
Input Date: Sep 27, 2019
Property
Status: Sale
Property Type: Detached
Style: Backsplit 3
Size (sq ft): 700
Age: 31-50
Area: Hamilton
Community: Stoney Creek Mountain
Availability Date: 60-89 Days
Assessment Amount: $310,000
Assessment Year: 2016
Inside
Bedrooms: 3
Bathrooms: 2
Kitchens: 1
Rooms: 5
Den/Family Room: No
Air Conditioning: Central Air
Fireplace: Yes
Laundry Level: Lower
Central Vacuum: N
Washrooms: 2
Utilities
Electricity: Yes
Gas: Yes
Cable: Available
Telephone: Available
Building
Basement: Finished
Basement 2: Full
Heat Type: Forced Air
Heat Source: Gas
Exterior: Brick
Exterior: Vinyl Siding
Elevator: N
UFFI: No
Energy Certificate: N
Water Supply: Municipal
Physically Handicapped-Equipped: N
Special Designation: Unknown
Retirement: N
Parking
Driveway: Private
Garage Type: None
Covered Parking Spaces: 2
Total Parking Spaces: 2
Fees
Tax Year: 2019
Tax Legal Description: Plan M166; Lt 317
Taxes: $3,277
Highlights
Feature: Golf
Feature: Hospital
Feature: Library
Feature: Park
Feature: Place Of Worship
Feature: Public Transit
Land
Cross Street: Gordon Drummond Ave
Municipality District: Hamilton
Fronting On: East
Parcel Number: 170930505
Pool: None
Sewer: Sewers
Lot Depth: 122.76 Feet
Lot Frontage: 50 Feet
Acres: < .50
Zoning: R2
Waterfront: None
Additional Media
- Virtual Tour: http://www.myvisuallistings.com/vtnb/287697
Rooms
Room details for 22 Nordale Crescent, Hamilton
| Type | Dimensions | Description |
|---|---|---|
| Foyer Main | 1.78 x 1.78 | |
| Kitchen Main | 6.35 x 3.15 | Eat-In Kitchen |
| Living Main | 3.84 x 3.45 | |
| Master 2nd | 4.27 x 3.33 | |
| Br 2nd | 3.12 x 2.97 | |
| Br 2nd | 3.86 x 2.44 | |
| Rec Bsmt | 5.66 x 5.41 | |
| Laundry Bsmt | 3.84 x 2.08 | |
| Other Bsmt | 6.63 x 6.40 |
| XXXXXXXX | XXX XX, XXXX |
XXXX XXX XXXX |
$XXX,XXX |
| XXX XX, XXXX |
XXXXXX XXX XXXX |
$XXX,XXX |
| XXXXXXXX XXXX | XXX XX, XXXX | $484,000 XXX XXXX |
| XXXXXXXX XXXXXX | XXX XX, XXXX | $494,900 XXX XXXX |

St. James the Apostle Catholic Elementary School
Elementary: CatholicMount Albion Public School
Elementary: PublicSt. Paul Catholic Elementary School
Elementary: CatholicJanet Lee Public School
Elementary: PublicSt. Mark Catholic Elementary School
Elementary: CatholicGatestone Elementary Public School
Elementary: PublicÉSAC Mère-Teresa
Secondary: CatholicGlendale Secondary School
Secondary: PublicSir Winston Churchill Secondary School
Secondary: PublicSherwood Secondary School
Secondary: PublicSaltfleet High School
Secondary: PublicBishop Ryan Catholic Secondary School
Secondary: Catholic- 2 bath
- 4 bed
28 Arbutus Crescent, Hamilton, Ontario • L8J 1M8 • Stoney Creek Mountain



