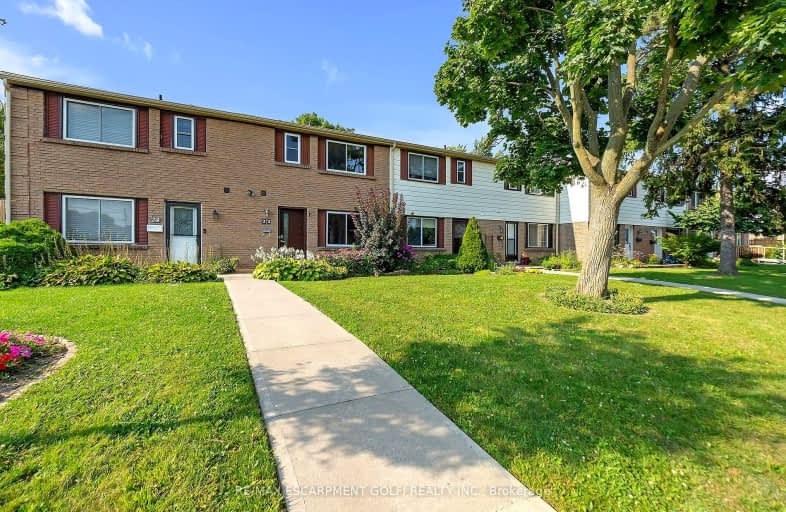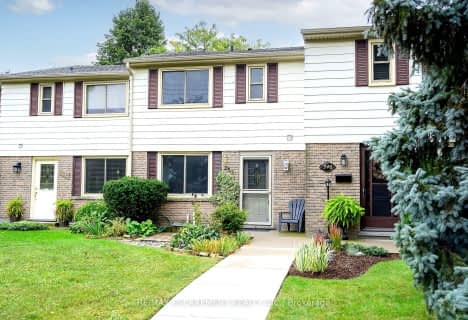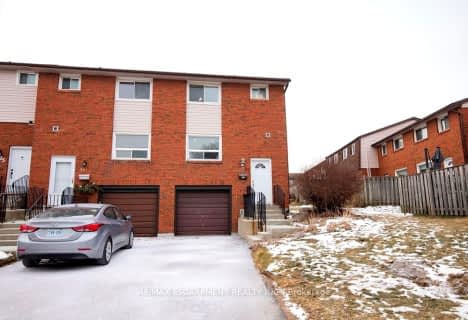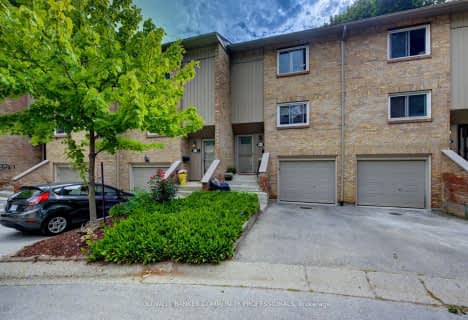Car-Dependent
- Most errands require a car.
46
/100
Some Transit
- Most errands require a car.
39
/100
Bikeable
- Some errands can be accomplished on bike.
50
/100

Glenwood Special Day School
Elementary: Public
1.21 km
Holbrook Junior Public School
Elementary: Public
1.19 km
Mountview Junior Public School
Elementary: Public
0.32 km
Regina Mundi Catholic Elementary School
Elementary: Catholic
1.42 km
St. Teresa of Avila Catholic Elementary School
Elementary: Catholic
0.24 km
St. Vincent de Paul Catholic Elementary School
Elementary: Catholic
1.91 km
École secondaire Georges-P-Vanier
Secondary: Public
4.04 km
St. Mary Catholic Secondary School
Secondary: Catholic
1.59 km
Sir Allan MacNab Secondary School
Secondary: Public
0.96 km
Westdale Secondary School
Secondary: Public
3.16 km
Westmount Secondary School
Secondary: Public
2.97 km
St. Thomas More Catholic Secondary School
Secondary: Catholic
2.94 km
-
Alexander Park
259 Whitney Ave (Whitney and Rifle Range), Hamilton ON 1.49km -
Cliffview Park
1.79km -
William McCulloch Park
77 Purnell Dr, Hamilton ON L9C 4Y4 1.92km
-
Scotiabank
851 Golf Links Rd, Hamilton ON L9K 1L5 2.18km -
Scotiabank
771 Golf Links Rd, Ancaster ON L9K 1L5 3.01km -
CIBC
1015 King St W, Hamilton ON L8S 1L3 3.11km














