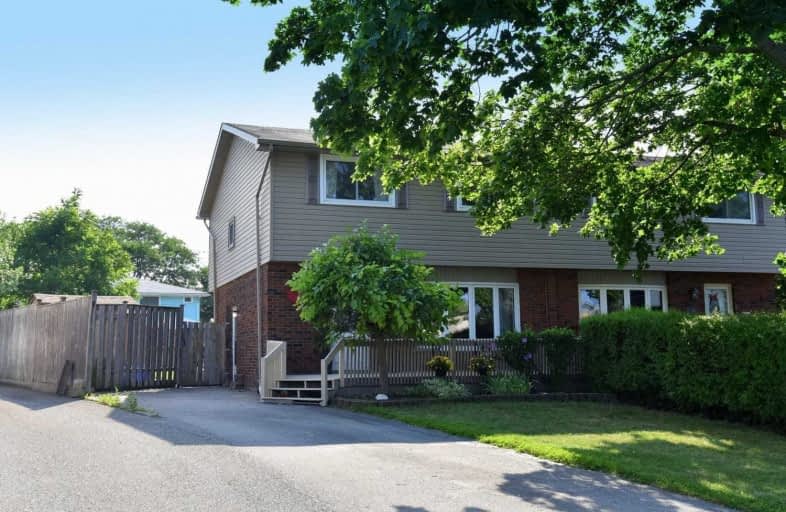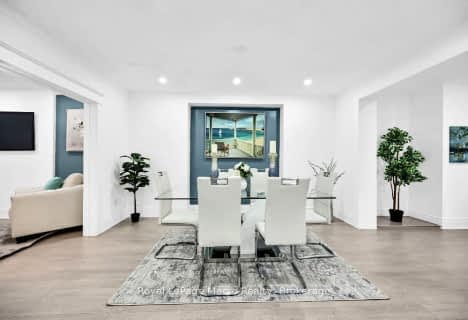
Glen Echo Junior Public School
Elementary: Public
1.71 km
St. Luke Catholic Elementary School
Elementary: Catholic
0.76 km
Elizabeth Bagshaw School
Elementary: Public
0.96 km
St. Paul Catholic Elementary School
Elementary: Catholic
1.57 km
Billy Green Elementary School
Elementary: Public
1.34 km
Sir Wilfrid Laurier Public School
Elementary: Public
0.59 km
ÉSAC Mère-Teresa
Secondary: Catholic
3.09 km
Delta Secondary School
Secondary: Public
3.67 km
Glendale Secondary School
Secondary: Public
1.58 km
Sir Winston Churchill Secondary School
Secondary: Public
2.79 km
Sherwood Secondary School
Secondary: Public
3.16 km
Saltfleet High School
Secondary: Public
3.41 km














