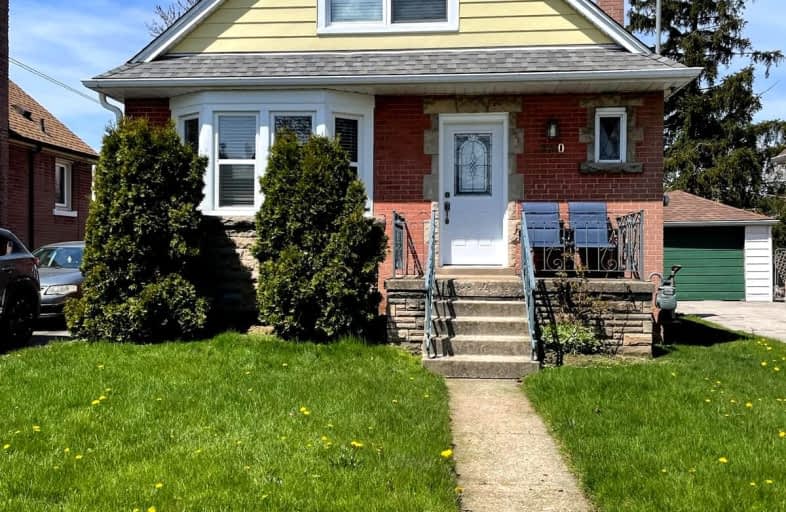Very Walkable
- Most errands can be accomplished on foot.
78
/100
Good Transit
- Some errands can be accomplished by public transportation.
57
/100
Bikeable
- Some errands can be accomplished on bike.
65
/100

Parkdale School
Elementary: Public
1.17 km
St. Luke Catholic Elementary School
Elementary: Catholic
1.38 km
Viscount Montgomery Public School
Elementary: Public
0.20 km
Elizabeth Bagshaw School
Elementary: Public
1.29 km
St. Eugene Catholic Elementary School
Elementary: Catholic
0.36 km
W H Ballard Public School
Elementary: Public
1.33 km
Vincent Massey/James Street
Secondary: Public
3.84 km
ÉSAC Mère-Teresa
Secondary: Catholic
3.24 km
Delta Secondary School
Secondary: Public
1.85 km
Glendale Secondary School
Secondary: Public
1.40 km
Sir Winston Churchill Secondary School
Secondary: Public
0.76 km
Sherwood Secondary School
Secondary: Public
2.24 km
-
Andrew Warburton Memorial Park
Cope St, Hamilton ON 1.69km -
Heritage Green Sports Park
447 1st Rd W, Stoney Creek ON 3.54km -
Mountain Drive Park
Concession St (Upper Gage), Hamilton ON 3.84km
-
TD Canada Trust ATM
1900 King St E, Hamilton ON L8K 1W1 0.88km -
CIBC
1273 Barton St E (Kenilworth Ave. N.), Hamilton ON L8H 2V4 2.36km -
President's Choice Financial ATM
75 Centennial Pky N, Hamilton ON L8E 2P2 2.45km














