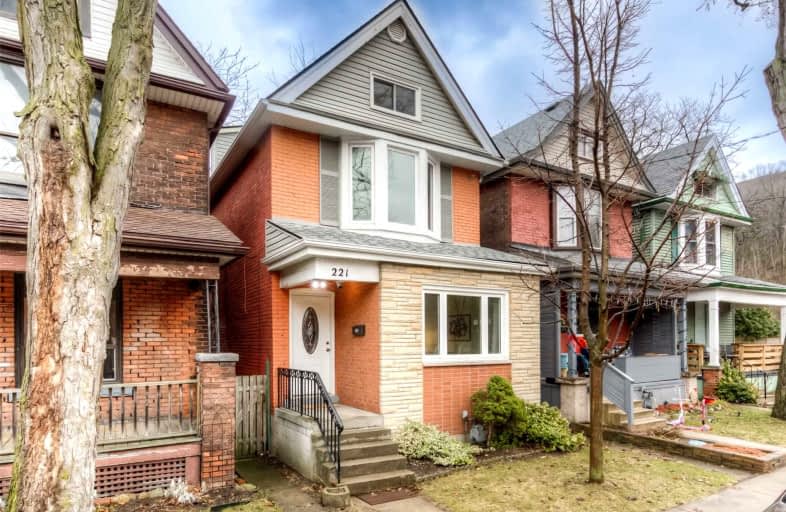
Sacred Heart of Jesus Catholic Elementary School
Elementary: Catholic
0.43 km
ÉÉC Notre-Dame
Elementary: Catholic
0.94 km
St. Patrick Catholic Elementary School
Elementary: Catholic
1.13 km
Adelaide Hoodless Public School
Elementary: Public
0.80 km
George L Armstrong Public School
Elementary: Public
0.81 km
Cathy Wever Elementary Public School
Elementary: Public
1.40 km
King William Alter Ed Secondary School
Secondary: Public
1.61 km
Turning Point School
Secondary: Public
2.15 km
Vincent Massey/James Street
Secondary: Public
2.20 km
St. Charles Catholic Adult Secondary School
Secondary: Catholic
2.27 km
Sherwood Secondary School
Secondary: Public
2.70 km
Cathedral High School
Secondary: Catholic
0.95 km














