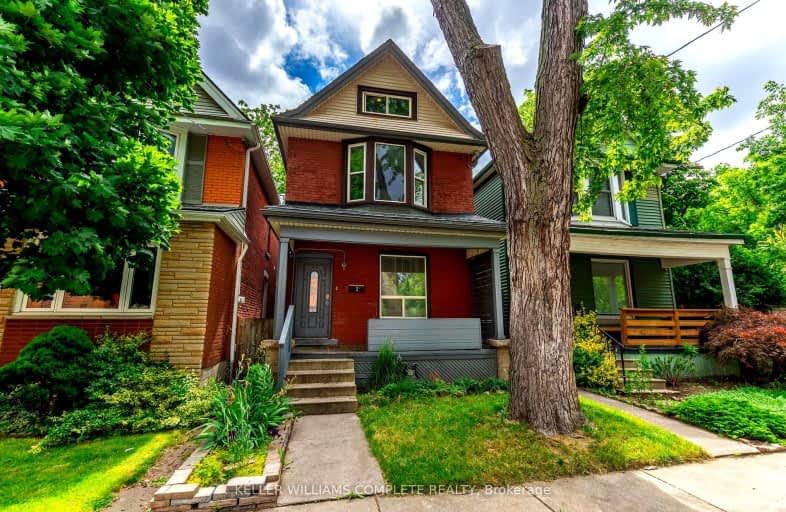Very Walkable
- Most errands can be accomplished on foot.
83
/100
Good Transit
- Some errands can be accomplished by public transportation.
61
/100
Bikeable
- Some errands can be accomplished on bike.
62
/100

Sacred Heart of Jesus Catholic Elementary School
Elementary: Catholic
0.42 km
ÉÉC Notre-Dame
Elementary: Catholic
0.95 km
St. Patrick Catholic Elementary School
Elementary: Catholic
1.13 km
Adelaide Hoodless Public School
Elementary: Public
0.81 km
George L Armstrong Public School
Elementary: Public
0.80 km
Cathy Wever Elementary Public School
Elementary: Public
1.40 km
King William Alter Ed Secondary School
Secondary: Public
1.61 km
Turning Point School
Secondary: Public
2.14 km
Vincent Massey/James Street
Secondary: Public
2.19 km
St. Charles Catholic Adult Secondary School
Secondary: Catholic
2.26 km
Sherwood Secondary School
Secondary: Public
2.71 km
Cathedral High School
Secondary: Catholic
0.94 km
-
Mountain Brow Park
0.38km -
Myrtle Park
Myrtle Ave (Delaware St), Hamilton ON 0.46km -
Carter Park
32 Stinson St (Stinson and Wellington), Hamilton ON 1.27km
-
RBC Royal Bank ATM
555 Concession St, Hamilton ON L8V 1A8 0.54km -
Royal Trust Corporation of Canada
555 Concession St, Hamilton ON L8V 1A8 0.52km -
First Ontario Credit Union
688 Queensdale Ave E, Hamilton ON L8V 1M1 1.17km








