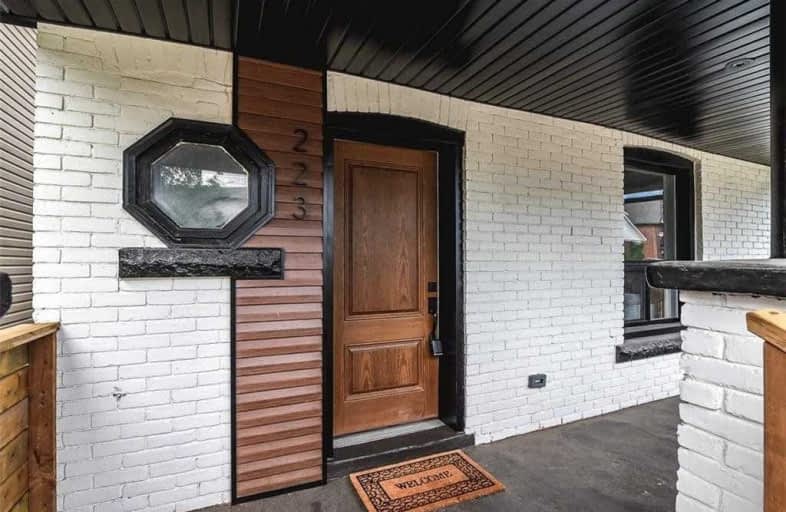
St. John the Baptist Catholic Elementary School
Elementary: Catholic
1.28 km
A M Cunningham Junior Public School
Elementary: Public
1.41 km
Holy Name of Jesus Catholic Elementary School
Elementary: Catholic
0.16 km
Memorial (City) School
Elementary: Public
0.78 km
Queen Mary Public School
Elementary: Public
0.71 km
Prince of Wales Elementary Public School
Elementary: Public
1.02 km
Vincent Massey/James Street
Secondary: Public
3.32 km
ÉSAC Mère-Teresa
Secondary: Catholic
4.11 km
Delta Secondary School
Secondary: Public
1.16 km
Sir Winston Churchill Secondary School
Secondary: Public
2.47 km
Sherwood Secondary School
Secondary: Public
2.51 km
Cathedral High School
Secondary: Catholic
2.79 km














