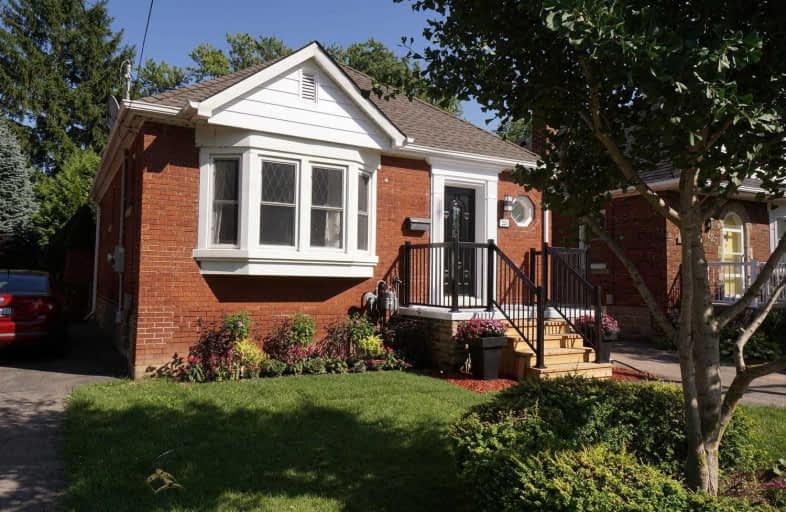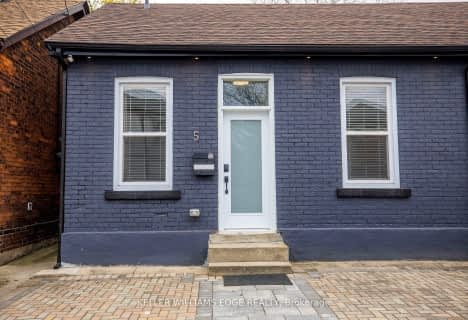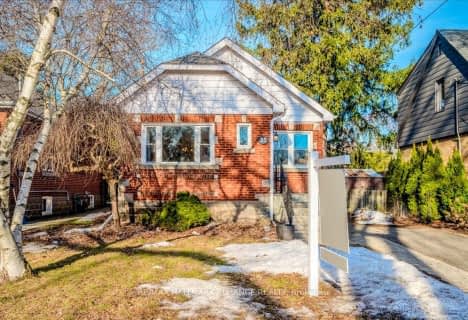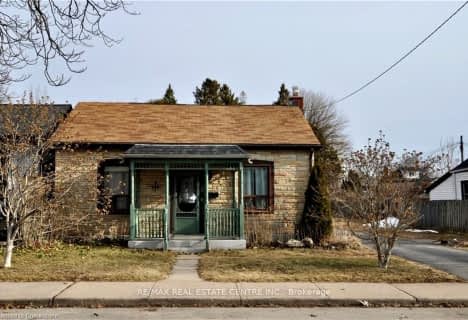
École élémentaire Georges-P-Vanier
Elementary: Public
0.53 km
Strathcona Junior Public School
Elementary: Public
1.26 km
Dalewood Senior Public School
Elementary: Public
1.78 km
St. Joseph Catholic Elementary School
Elementary: Catholic
2.15 km
Earl Kitchener Junior Public School
Elementary: Public
1.99 km
Cootes Paradise Public School
Elementary: Public
0.77 km
Turning Point School
Secondary: Public
2.88 km
École secondaire Georges-P-Vanier
Secondary: Public
0.53 km
St. Charles Catholic Adult Secondary School
Secondary: Catholic
4.06 km
Sir John A Macdonald Secondary School
Secondary: Public
2.27 km
St. Mary Catholic Secondary School
Secondary: Catholic
3.00 km
Westdale Secondary School
Secondary: Public
1.18 km














