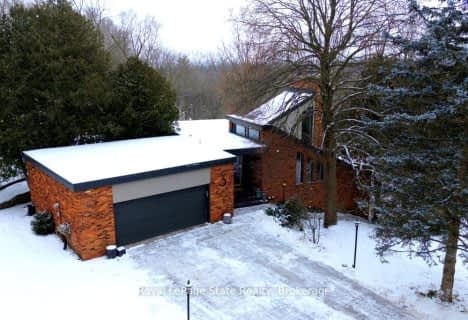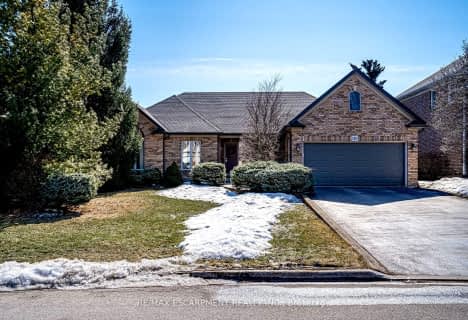
Spencer Valley Public School
Elementary: Public
4.04 km
St. Bernadette Catholic Elementary School
Elementary: Catholic
1.54 km
C H Bray School
Elementary: Public
4.05 km
St. Ann (Ancaster) Catholic Elementary School
Elementary: Catholic
3.87 km
Dundas Central Public School
Elementary: Public
3.15 km
Sir William Osler Elementary School
Elementary: Public
1.03 km
Dundas Valley Secondary School
Secondary: Public
1.21 km
St. Mary Catholic Secondary School
Secondary: Catholic
5.07 km
Sir Allan MacNab Secondary School
Secondary: Public
5.97 km
Bishop Tonnos Catholic Secondary School
Secondary: Catholic
5.75 km
Ancaster High School
Secondary: Public
4.34 km
St. Thomas More Catholic Secondary School
Secondary: Catholic
7.20 km












