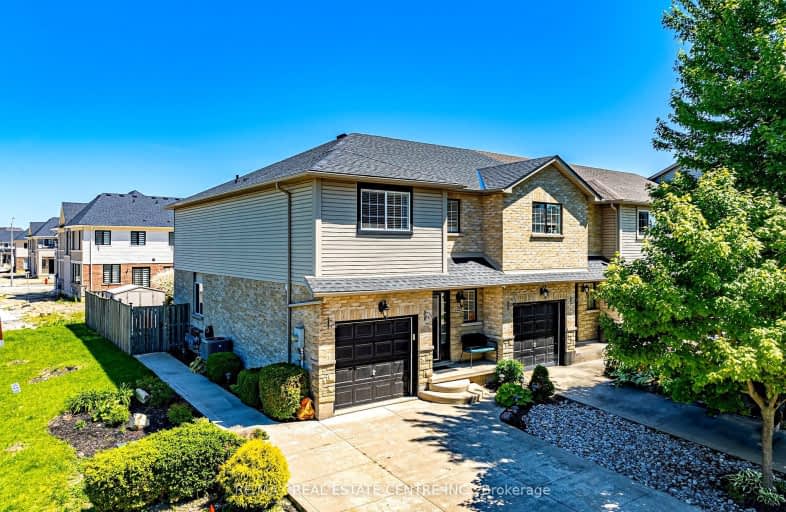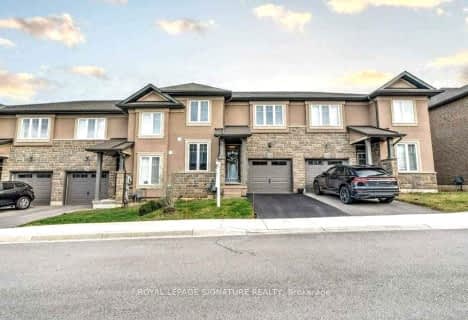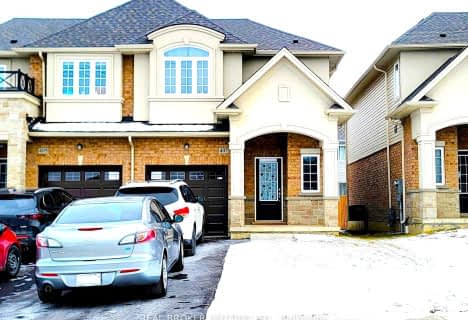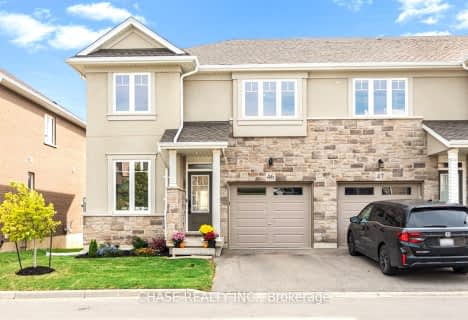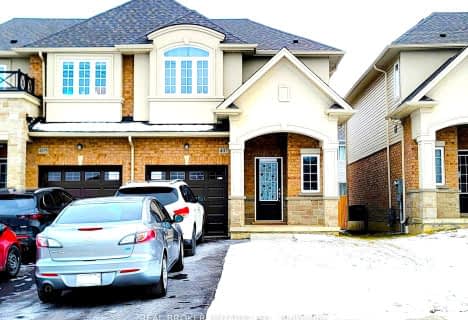Very Walkable
- Most errands can be accomplished on foot.
80
/100
Good Transit
- Some errands can be accomplished by public transportation.
53
/100
Bikeable
- Some errands can be accomplished on bike.
59
/100

Westview Middle School
Elementary: Public
2.14 km
James MacDonald Public School
Elementary: Public
1.43 km
Corpus Christi Catholic Elementary School
Elementary: Catholic
1.09 km
St. Marguerite d'Youville Catholic Elementary School
Elementary: Catholic
0.83 km
Helen Detwiler Junior Elementary School
Elementary: Public
0.90 km
Annunciation of Our Lord Catholic Elementary School
Elementary: Catholic
1.98 km
St. Charles Catholic Adult Secondary School
Secondary: Catholic
3.68 km
Nora Henderson Secondary School
Secondary: Public
3.95 km
Sir Allan MacNab Secondary School
Secondary: Public
3.93 km
Westmount Secondary School
Secondary: Public
2.34 km
St. Jean de Brebeuf Catholic Secondary School
Secondary: Catholic
2.05 km
St. Thomas More Catholic Secondary School
Secondary: Catholic
2.68 km
