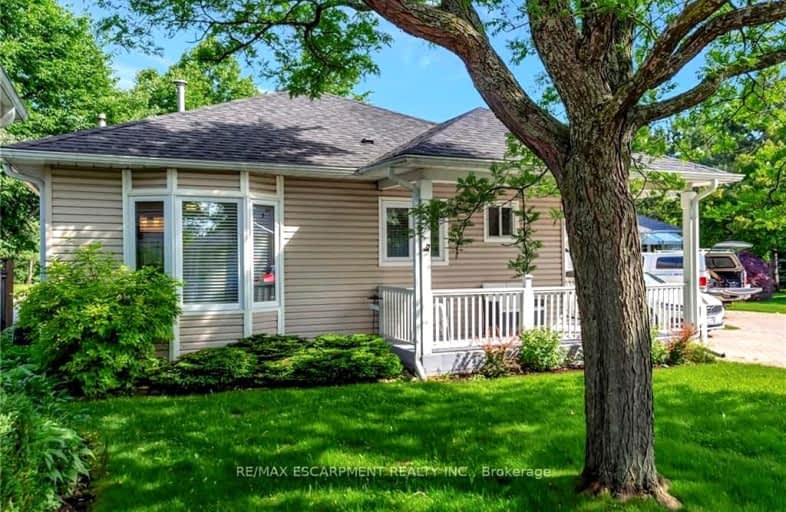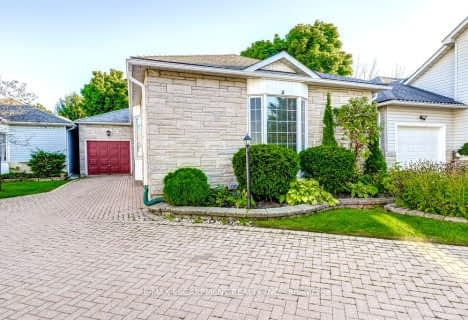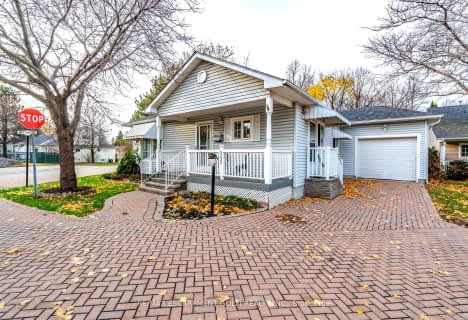
Car-Dependent
- Almost all errands require a car.
Some Transit
- Most errands require a car.
Somewhat Bikeable
- Most errands require a car.

Tiffany Hills Elementary Public School
Elementary: PublicSt. Vincent de Paul Catholic Elementary School
Elementary: CatholicGordon Price School
Elementary: PublicCorpus Christi Catholic Elementary School
Elementary: CatholicR A Riddell Public School
Elementary: PublicSt. Thérèse of Lisieux Catholic Elementary School
Elementary: CatholicSt. Charles Catholic Adult Secondary School
Secondary: CatholicSt. Mary Catholic Secondary School
Secondary: CatholicSir Allan MacNab Secondary School
Secondary: PublicWestmount Secondary School
Secondary: PublicSt. Jean de Brebeuf Catholic Secondary School
Secondary: CatholicSt. Thomas More Catholic Secondary School
Secondary: Catholic-
William Connell City-Wide Park
1086 W 5th St, Hamilton ON L9B 1J6 2.31km -
Gourley Park
Hamilton ON 2.72km -
William Bethune Park
2.97km
-
RBC Royal Bank
801 Mohawk Rd W, Hamilton ON L9C 6C2 3.78km -
TD Bank Financial Group
977 Golf Links Rd, Ancaster ON L9K 1K1 3.86km -
BMO Bank of Montreal
505 Rymal Rd E, Hamilton ON L8W 3X1 3.91km
- 2 bath
- 2 bed
- 800 sqft
302-120 Springvalley Crescent, Hamilton, Ontario • L9C 0E4 • Gourley
- 2 bath
- 2 bed
- 1200 sqft
192 SILVERBIRCH Boulevard, Hamilton, Ontario • L0R 1W0 • Mount Hope
- 2 bath
- 2 bed
- 1200 sqft
345 SILVERBIRCH Boulevard, Hamilton, Ontario • L0R 1W0 • Mount Hope
- 2 bath
- 2 bed
- 1000 sqft
376 Silverbirch Boulevard, Hamilton, Ontario • L0R 1W0 • Mount Hope





