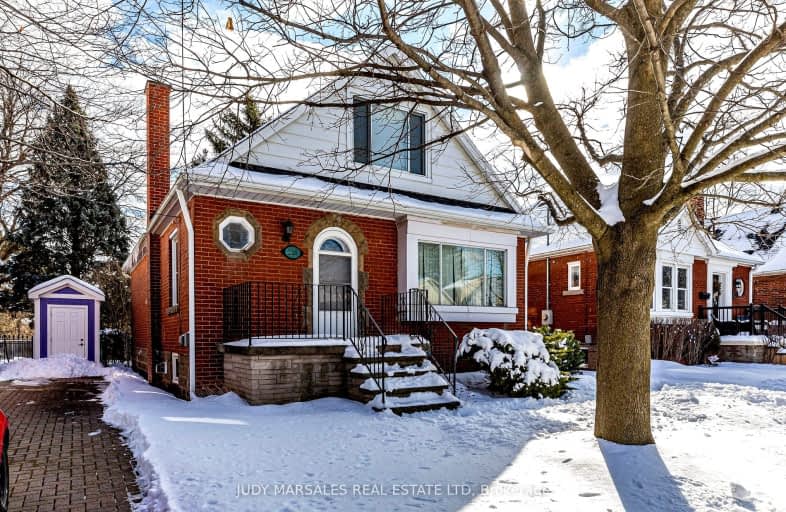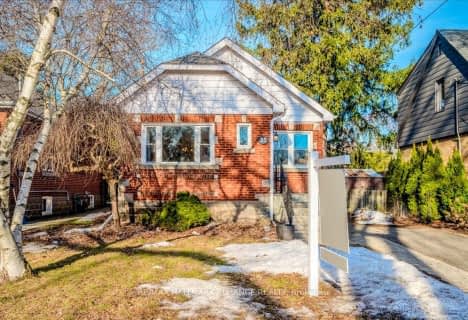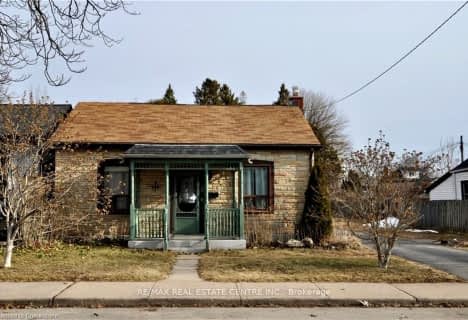Somewhat Walkable
- Some errands can be accomplished on foot.
Some Transit
- Most errands require a car.
Bikeable
- Some errands can be accomplished on bike.

École élémentaire Georges-P-Vanier
Elementary: PublicStrathcona Junior Public School
Elementary: PublicDalewood Senior Public School
Elementary: PublicSt. Joseph Catholic Elementary School
Elementary: CatholicEarl Kitchener Junior Public School
Elementary: PublicCootes Paradise Public School
Elementary: PublicTurning Point School
Secondary: PublicÉcole secondaire Georges-P-Vanier
Secondary: PublicSt. Charles Catholic Adult Secondary School
Secondary: CatholicSir John A Macdonald Secondary School
Secondary: PublicSt. Mary Catholic Secondary School
Secondary: CatholicWestdale Secondary School
Secondary: Public-
Bayfront Park
325 Bay St N (at Strachan St W), Hamilton ON L8L 1M5 2.44km -
City Hall Parkette
Bay & Hunter, Hamilton ON 2.49km -
Highland Gardens Park
Hillcrest Ave, Hamilton ON L8P 4L9 2.69km
-
TD Canada Trust Branch and ATM
938 King St W, Hamilton ON L8S 1K8 0.87km -
First Ontario Credit Union
50 Dundurn St S, Hamilton ON L8P 4W3 1.19km -
Desjardins Credit Union
2 King St W, Hamilton ON L8P 1A1 2.75km
- 6 bath
- 5 bed
- 1500 sqft
Ave S-59 Paisley Avenue South, Hamilton, Ontario • L8S 1V2 • Westdale














