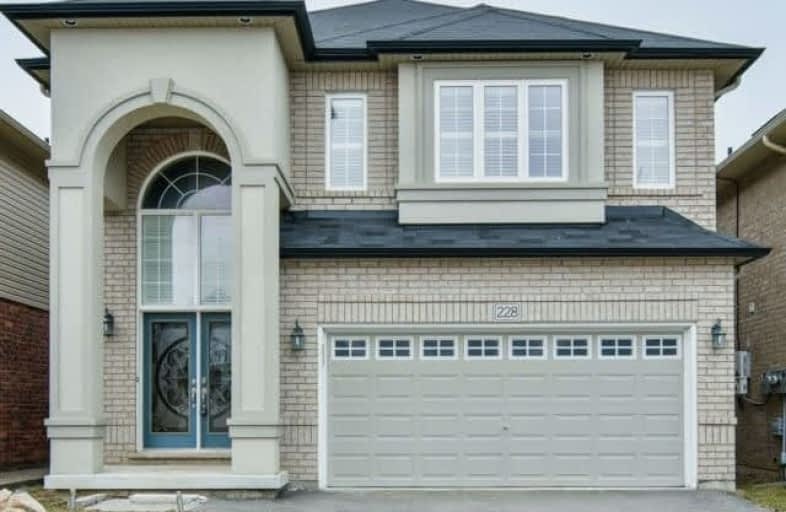Sold on Feb 21, 2019
Note: Property is not currently for sale or for rent.

-
Type: Detached
-
Style: 2-Storey
-
Lot Size: 35.99 x 100 Feet
-
Age: No Data
-
Taxes: $5,213 per year
-
Days on Site: 35 Days
-
Added: Sep 07, 2019 (1 month on market)
-
Updated:
-
Last Checked: 3 months ago
-
MLS®#: X4339444
-
Listed By: Re/max premier inc., brokerage
Welcome To 228 Penny Lane Shows Like A Model Home 10 +++ Detached 4 Bedroom, Double Garage, Popular Floorplan. With Sep Dinning Rm, Features Hardwood On Main, Pot Lights, Modern Kitchen Cabinets, Custom Pantry Wall In Dinette, Tile Backsplash, Custom Shelving And Gas Fireplace In Family Room, Spacious Bedrooms, 2nd Floor Laundry, Master W/I & 4Pc Ensuite W/Tile Glass Shower & Sep Soaker Tub, Professionally Recently Finished Basement.
Extras
S/S Stove, Fridge, B/I Dw, Hood Fan, Washer, Dryer, Offers Main Floor Access To Garage, High School And Elementary & Shopping, Minutes To Valley Park Community Center, Pool & Arena.
Property Details
Facts for 228 Penny Lane, Hamilton
Status
Days on Market: 35
Last Status: Sold
Sold Date: Feb 21, 2019
Closed Date: Apr 04, 2019
Expiry Date: Jul 31, 2019
Sold Price: $695,000
Unavailable Date: Feb 21, 2019
Input Date: Jan 17, 2019
Property
Status: Sale
Property Type: Detached
Style: 2-Storey
Area: Hamilton
Community: Stoney Creek
Availability Date: 30/60 Tba
Inside
Bedrooms: 4
Bathrooms: 3
Kitchens: 1
Rooms: 7
Den/Family Room: Yes
Air Conditioning: Central Air
Fireplace: Yes
Washrooms: 3
Building
Basement: Finished
Basement 2: Full
Heat Type: Forced Air
Heat Source: Gas
Exterior: Brick
Water Supply: None
Special Designation: Unknown
Parking
Driveway: Private
Garage Spaces: 2
Garage Type: Built-In
Covered Parking Spaces: 2
Total Parking Spaces: 4
Fees
Tax Year: 2018
Tax Legal Description: Lot 38, Plan 62M1172
Taxes: $5,213
Highlights
Feature: Hospital
Feature: Park
Feature: Public Transit
Feature: Rec Centre
Feature: School
Feature: School Bus Route
Land
Cross Street: Mud Street / Upper C
Municipality District: Hamilton
Fronting On: West
Pool: None
Sewer: Sewers
Lot Depth: 100 Feet
Lot Frontage: 35.99 Feet
Rooms
Room details for 228 Penny Lane, Hamilton
| Type | Dimensions | Description |
|---|---|---|
| Dining Main | 2.83 x 5.05 | Hardwood Floor, Open Concept, Formal Rm |
| Kitchen Main | 2.92 x 3.71 | Ceramic Floor, Backsplash, Centre Island |
| Breakfast Main | 2.62 x 3.71 | Ceramic Floor, Wall Sconce Lighting, W/O To Yard |
| Family Main | 4.54 x 4.54 | Hardwood Floor, Gas Fireplace, Pot Lights |
| Master 2nd | 4.48 x 4.88 | Broadloom, W/I Closet, 4 Pc Ensuite |
| 2nd Br 2nd | 2.78 x 3.90 | Broadloom, Double Closet |
| 3rd Br 2nd | 3.05 x 3.87 | Broadloom, Double Closet |
| 4th Br 2nd | 3.93 x 5.67 | Broadloom, Double Closet |
| Laundry 2nd | 1.80 x 3.11 | Ceramic Floor |
| Rec Bsmt | - | Laminate, Open Concept |
| XXXXXXXX | XXX XX, XXXX |
XXXX XXX XXXX |
$XXX,XXX |
| XXX XX, XXXX |
XXXXXX XXX XXXX |
$XXX,XXX | |
| XXXXXXXX | XXX XX, XXXX |
XXXXXXXX XXX XXXX |
|
| XXX XX, XXXX |
XXXXXX XXX XXXX |
$XXX,XXX | |
| XXXXXXXX | XXX XX, XXXX |
XXXXXXX XXX XXXX |
|
| XXX XX, XXXX |
XXXXXX XXX XXXX |
$XXX,XXX | |
| XXXXXXXX | XXX XX, XXXX |
XXXX XXX XXXX |
$XXX,XXX |
| XXX XX, XXXX |
XXXXXX XXX XXXX |
$XXX,XXX | |
| XXXXXXXX | XXX XX, XXXX |
XXXX XXX XXXX |
$XXX,XXX |
| XXX XX, XXXX |
XXXXXX XXX XXXX |
$XXX,XXX |
| XXXXXXXX XXXX | XXX XX, XXXX | $695,000 XXX XXXX |
| XXXXXXXX XXXXXX | XXX XX, XXXX | $699,800 XXX XXXX |
| XXXXXXXX XXXXXXXX | XXX XX, XXXX | XXX XXXX |
| XXXXXXXX XXXXXX | XXX XX, XXXX | $738,800 XXX XXXX |
| XXXXXXXX XXXXXXX | XXX XX, XXXX | XXX XXXX |
| XXXXXXXX XXXXXX | XXX XX, XXXX | $699,000 XXX XXXX |
| XXXXXXXX XXXX | XXX XX, XXXX | $699,998 XXX XXXX |
| XXXXXXXX XXXXXX | XXX XX, XXXX | $729,900 XXX XXXX |
| XXXXXXXX XXXX | XXX XX, XXXX | $496,000 XXX XXXX |
| XXXXXXXX XXXXXX | XXX XX, XXXX | $510,000 XXX XXXX |

St. James the Apostle Catholic Elementary School
Elementary: CatholicMount Albion Public School
Elementary: PublicOur Lady of the Assumption Catholic Elementary School
Elementary: CatholicBilly Green Elementary School
Elementary: PublicSt. Mark Catholic Elementary School
Elementary: CatholicGatestone Elementary Public School
Elementary: PublicÉSAC Mère-Teresa
Secondary: CatholicGlendale Secondary School
Secondary: PublicSir Winston Churchill Secondary School
Secondary: PublicSaltfleet High School
Secondary: PublicCardinal Newman Catholic Secondary School
Secondary: CatholicBishop Ryan Catholic Secondary School
Secondary: Catholic- 2 bath
- 4 bed
- 2 bath
- 4 bed
28 Arbutus Crescent, Hamilton, Ontario • L8J 1M8 • Stoney Creek Mountain
- — bath
- — bed
13 Apex Court, Hamilton, Ontario • L8J 1J2 • Stoney Creek Mountain





