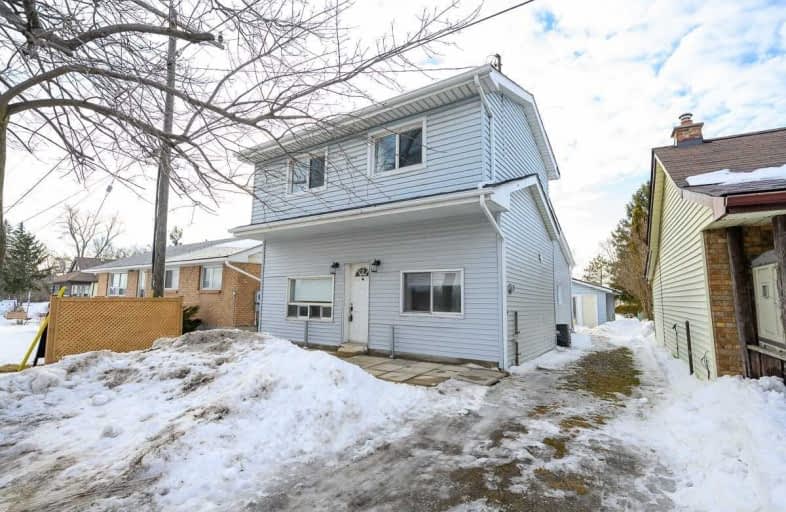Sold on Mar 03, 2021
Note: Property is not currently for sale or for rent.

-
Type: Detached
-
Style: 2-Storey
-
Size: 1100 sqft
-
Lot Size: 32.97 x 320.63 Feet
-
Age: 51-99 years
-
Taxes: $2,099 per year
-
Days on Site: 7 Days
-
Added: Feb 24, 2021 (1 week on market)
-
Updated:
-
Last Checked: 3 months ago
-
MLS®#: X5126691
-
Listed By: Re/max escarpment realty inc., brokerage
Oversized Lot 33X321 Ft. Fantastic Location Walking Distance To Main Bus Station & Very High Traffic W/Apprx 25000 Cars Driving Daily. Incredible Opp W/M11 Zoning Currently Being Used As 4 Bdrm 1.5 Bath Home, Can Be Used As Doctor, Lawyer, Accountant Etc Office (See Att'd Supp For All Uses Byr To Perform Due Dil W/City). New Roof'19, New Siding'20, Weeping Tiles, Updated Kit, 2 Trail Ceils & Potlights In Livrm. 2 New Baths, Shed/Workshop In Bckyrd. Rsa
Extras
Rental: Air Conditioner, Furnace, Hot Water Heater.
Property Details
Facts for 2294 Upper James Street, Hamilton
Status
Days on Market: 7
Last Status: Sold
Sold Date: Mar 03, 2021
Closed Date: May 03, 2021
Expiry Date: Apr 25, 2021
Sold Price: $550,000
Unavailable Date: Mar 03, 2021
Input Date: Feb 24, 2021
Prior LSC: Listing with no contract changes
Property
Status: Sale
Property Type: Detached
Style: 2-Storey
Size (sq ft): 1100
Age: 51-99
Area: Hamilton
Community: Rural Glanbrook
Availability Date: Flexible
Inside
Bedrooms: 4
Bathrooms: 2
Kitchens: 1
Rooms: 6
Den/Family Room: Yes
Air Conditioning: Central Air
Fireplace: No
Washrooms: 2
Building
Basement: None
Heat Type: Baseboard
Heat Source: Electric
Exterior: Alum Siding
Water Supply: Municipal
Special Designation: Unknown
Parking
Driveway: Front Yard
Garage Type: None
Covered Parking Spaces: 3
Total Parking Spaces: 3
Fees
Tax Year: 2020
Tax Legal Description: Pt Lt 5, L. Smith Survey , As In Cd42318 ; *Cont
Taxes: $2,099
Land
Cross Street: Upper James
Municipality District: Hamilton
Fronting On: South
Parcel Number: 251890221
Pool: None
Sewer: Sewers
Lot Depth: 320.63 Feet
Lot Frontage: 32.97 Feet
Acres: < .50
Zoning: M11
| XXXXXXXX | XXX XX, XXXX |
XXXX XXX XXXX |
$XXX,XXX |
| XXX XX, XXXX |
XXXXXX XXX XXXX |
$XXX,XXX | |
| XXXXXXXX | XXX XX, XXXX |
XXXXXXXX XXX XXXX |
|
| XXX XX, XXXX |
XXXXXX XXX XXXX |
$XXX,XXX | |
| XXXXXXXX | XXX XX, XXXX |
XXXX XXX XXXX |
$XXX,XXX |
| XXX XX, XXXX |
XXXXXX XXX XXXX |
$XXX,XXX | |
| XXXXXXXX | XXX XX, XXXX |
XXXXXXXX XXX XXXX |
|
| XXX XX, XXXX |
XXXXXX XXX XXXX |
$XXX,XXX |
| XXXXXXXX XXXX | XXX XX, XXXX | $550,000 XXX XXXX |
| XXXXXXXX XXXXXX | XXX XX, XXXX | $499,900 XXX XXXX |
| XXXXXXXX XXXXXXXX | XXX XX, XXXX | XXX XXXX |
| XXXXXXXX XXXXXX | XXX XX, XXXX | $459,000 XXX XXXX |
| XXXXXXXX XXXX | XXX XX, XXXX | $250,500 XXX XXXX |
| XXXXXXXX XXXXXX | XXX XX, XXXX | $199,999 XXX XXXX |
| XXXXXXXX XXXXXXXX | XXX XX, XXXX | XXX XXXX |
| XXXXXXXX XXXXXX | XXX XX, XXXX | $229,900 XXX XXXX |

Mount Hope Public School
Elementary: PublicCorpus Christi Catholic Elementary School
Elementary: CatholicSt. Marguerite d'Youville Catholic Elementary School
Elementary: CatholicHelen Detwiler Junior Elementary School
Elementary: PublicRay Lewis (Elementary) School
Elementary: PublicSt. Thérèse of Lisieux Catholic Elementary School
Elementary: CatholicSt. Charles Catholic Adult Secondary School
Secondary: CatholicNora Henderson Secondary School
Secondary: PublicSir Allan MacNab Secondary School
Secondary: PublicWestmount Secondary School
Secondary: PublicSt. Jean de Brebeuf Catholic Secondary School
Secondary: CatholicSt. Thomas More Catholic Secondary School
Secondary: Catholic

