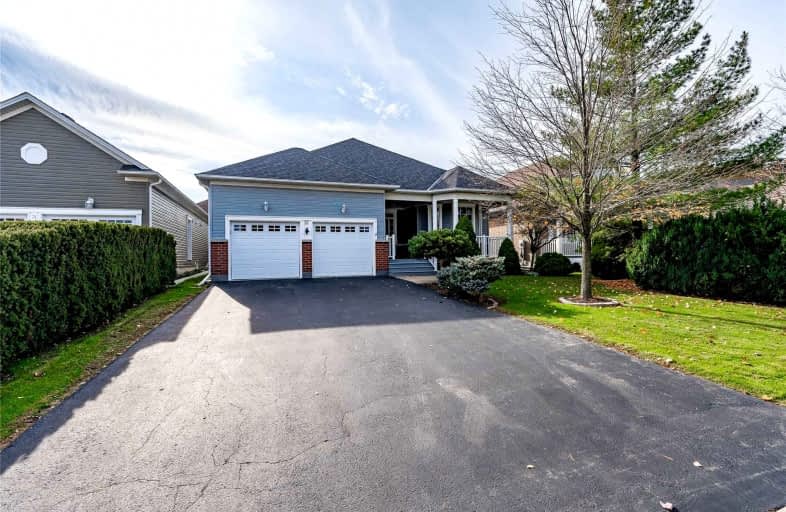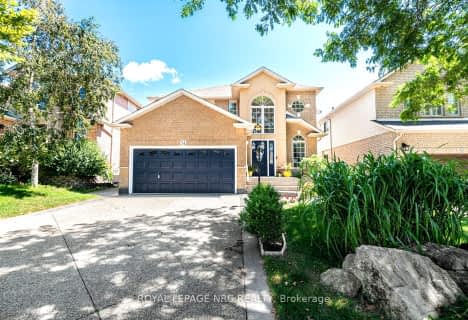
Tiffany Hills Elementary Public School
Elementary: Public
1.52 km
St. Vincent de Paul Catholic Elementary School
Elementary: Catholic
2.51 km
Gordon Price School
Elementary: Public
2.62 km
Holy Name of Mary Catholic Elementary School
Elementary: Catholic
2.57 km
Immaculate Conception Catholic Elementary School
Elementary: Catholic
2.27 km
St. Thérèse of Lisieux Catholic Elementary School
Elementary: Catholic
1.21 km
St. Mary Catholic Secondary School
Secondary: Catholic
5.90 km
Sir Allan MacNab Secondary School
Secondary: Public
3.49 km
Westdale Secondary School
Secondary: Public
6.95 km
Westmount Secondary School
Secondary: Public
4.00 km
St. Jean de Brebeuf Catholic Secondary School
Secondary: Catholic
5.27 km
St. Thomas More Catholic Secondary School
Secondary: Catholic
1.63 km














