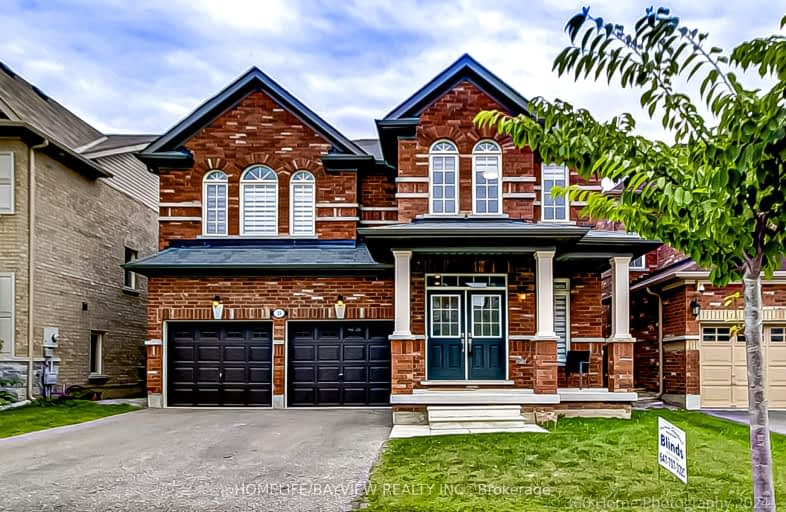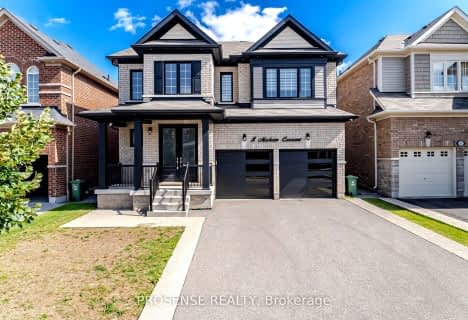Car-Dependent
- Most errands require a car.
28
/100
Minimal Transit
- Almost all errands require a car.
24
/100
Somewhat Bikeable
- Most errands require a car.
40
/100

Flamborough Centre School
Elementary: Public
2.92 km
St. Thomas Catholic Elementary School
Elementary: Catholic
1.64 km
Mary Hopkins Public School
Elementary: Public
1.17 km
Allan A Greenleaf Elementary
Elementary: Public
0.36 km
Guardian Angels Catholic Elementary School
Elementary: Catholic
0.79 km
Guy B Brown Elementary Public School
Elementary: Public
0.96 km
École secondaire Georges-P-Vanier
Secondary: Public
8.01 km
Aldershot High School
Secondary: Public
6.08 km
Sir John A Macdonald Secondary School
Secondary: Public
9.01 km
St. Mary Catholic Secondary School
Secondary: Catholic
9.34 km
Waterdown District High School
Secondary: Public
0.32 km
Westdale Secondary School
Secondary: Public
8.64 km
-
Kerns Park
1801 Kerns Rd, Burlington ON 5.86km -
Duncaster Park
2330 Duncaster Dr, Burlington ON L7P 4S6 6.21km -
Roly Bird Park
Ontario 7.73km
-
BMO Bank of Montreal
2201 Brant St, Burlington ON L7P 3N8 6.09km -
TD Bank Financial Group
596 Plains Rd E (King Rd.), Burlington ON L7T 2E7 6.67km -
TD Canada Trust Branch and ATM
1505 Guelph Line, Burlington ON L7P 3B6 8.13km










