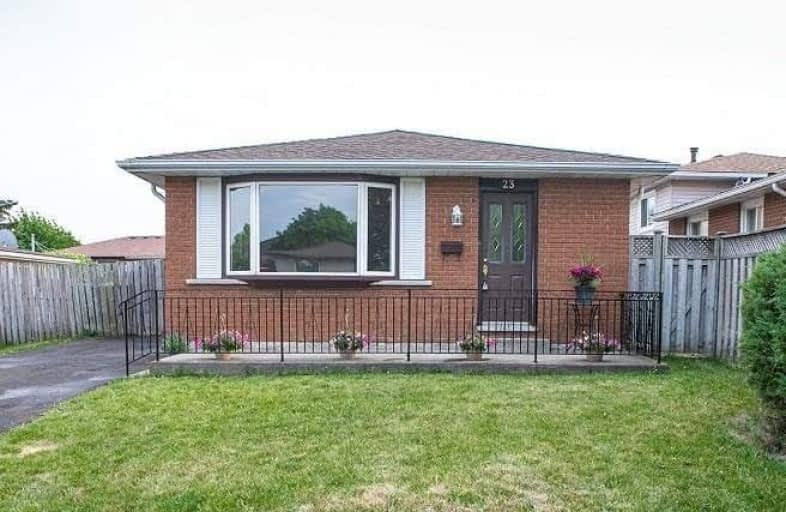
Richard Beasley Junior Public School
Elementary: Public
0.79 km
Lincoln Alexander Public School
Elementary: Public
0.85 km
Cecil B Stirling School
Elementary: Public
1.16 km
St. Teresa of Calcutta Catholic Elementary School
Elementary: Catholic
0.88 km
Franklin Road Elementary Public School
Elementary: Public
1.43 km
Lawfield Elementary School
Elementary: Public
0.38 km
Vincent Massey/James Street
Secondary: Public
1.43 km
ÉSAC Mère-Teresa
Secondary: Catholic
1.62 km
St. Charles Catholic Adult Secondary School
Secondary: Catholic
3.49 km
Nora Henderson Secondary School
Secondary: Public
0.64 km
Sherwood Secondary School
Secondary: Public
2.60 km
St. Jean de Brebeuf Catholic Secondary School
Secondary: Catholic
1.80 km














