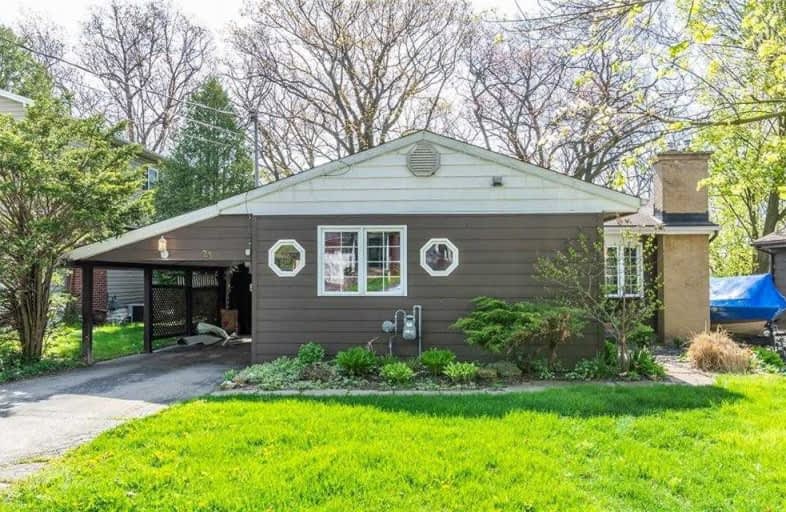Sold on May 24, 2019
Note: Property is not currently for sale or for rent.

-
Type: Detached
-
Style: Bungalow
-
Size: 700 sqft
-
Lot Size: 49.5 x 100 Feet
-
Age: 51-99 years
-
Taxes: $3,699 per year
-
Days on Site: 7 Days
-
Added: Sep 07, 2019 (1 week on market)
-
Updated:
-
Last Checked: 3 months ago
-
MLS®#: X4454481
-
Listed By: Re/max escarpment golfi realty inc., brokerage
Beautiful Lot Only Steps To The Downtown Stretch, Dundas Driving Park And Oodles Of Escarpment Walking Trails. Close Proximity To Mcmaster University/Hospital, Schools, Retail Shopping And Qew Access Routes. This Quaint Bungalow Offers 885 Sq Ft Of Living Space On The Main Level With Room To Grow In The Basement. Currently Set Up As A Large 1 X Bedroom Suite But Could Be Converted Back To Two Bedrooms. Investment Opportunity Awaits The Budding Contractor! Rsa
Extras
Inclusions: Stainless Steel Fridge, Stainless Steel Stove, Stainless Steel Microfan, Washer, Dryer, All Electrical Light Fixtures Exclusions: Tenants Belongings
Property Details
Facts for 23 Helen Street, Hamilton
Status
Days on Market: 7
Last Status: Sold
Sold Date: May 24, 2019
Closed Date: Jul 25, 2019
Expiry Date: Sep 17, 2019
Sold Price: $460,000
Unavailable Date: May 24, 2019
Input Date: May 17, 2019
Prior LSC: Listing with no contract changes
Property
Status: Sale
Property Type: Detached
Style: Bungalow
Size (sq ft): 700
Age: 51-99
Area: Hamilton
Community: Dundas
Availability Date: 30-59 Days
Inside
Bedrooms: 1
Bathrooms: 2
Kitchens: 1
Rooms: 4
Den/Family Room: No
Air Conditioning: None
Fireplace: Yes
Washrooms: 2
Building
Basement: Full
Basement 2: Part Fin
Heat Type: Other
Heat Source: Other
Exterior: Board/Batten
Exterior: Metal/Side
Water Supply: Municipal
Special Designation: Unknown
Parking
Driveway: Private
Garage Type: Carport
Covered Parking Spaces: 2
Total Parking Spaces: 2
Fees
Tax Year: 2018
Tax Legal Description: Ptlt9 Pl458 As In Vm236433 Dundas City Of Hamilton
Taxes: $3,699
Land
Cross Street: York Rd
Municipality District: Hamilton
Fronting On: East
Parcel Number: 175840530
Pool: None
Sewer: Sewers
Lot Depth: 100 Feet
Lot Frontage: 49.5 Feet
Acres: < .50
Rooms
Room details for 23 Helen Street, Hamilton
| Type | Dimensions | Description |
|---|---|---|
| Kitchen Main | 2.74 x 2.84 | |
| Dining Main | 2.67 x 2.77 | |
| Sunroom Main | 2.16 x 4.17 | |
| Bathroom Main | - | 4 Pc Bath |
| Br Main | 3.35 x 6.10 | |
| Living Main | 3.35 x 4.88 | |
| Laundry Bsmt | - | |
| Rec Bsmt | 4.17 x 6.88 | |
| Bathroom Bsmt | - | 2 Pc Bath |
| Utility Bsmt | - | |
| Other Bsmt | 3.15 x 5.28 |
| XXXXXXXX | XXX XX, XXXX |
XXXX XXX XXXX |
$XXX,XXX |
| XXX XX, XXXX |
XXXXXX XXX XXXX |
$XXX,XXX |
| XXXXXXXX XXXX | XXX XX, XXXX | $460,000 XXX XXXX |
| XXXXXXXX XXXXXX | XXX XX, XXXX | $399,000 XXX XXXX |

Glenwood Special Day School
Elementary: PublicYorkview School
Elementary: PublicSt. Augustine Catholic Elementary School
Elementary: CatholicSt. Bernadette Catholic Elementary School
Elementary: CatholicDundana Public School
Elementary: PublicDundas Central Public School
Elementary: PublicÉcole secondaire Georges-P-Vanier
Secondary: PublicDundas Valley Secondary School
Secondary: PublicSt. Mary Catholic Secondary School
Secondary: CatholicSir Allan MacNab Secondary School
Secondary: PublicWestdale Secondary School
Secondary: PublicSt. Thomas More Catholic Secondary School
Secondary: Catholic

