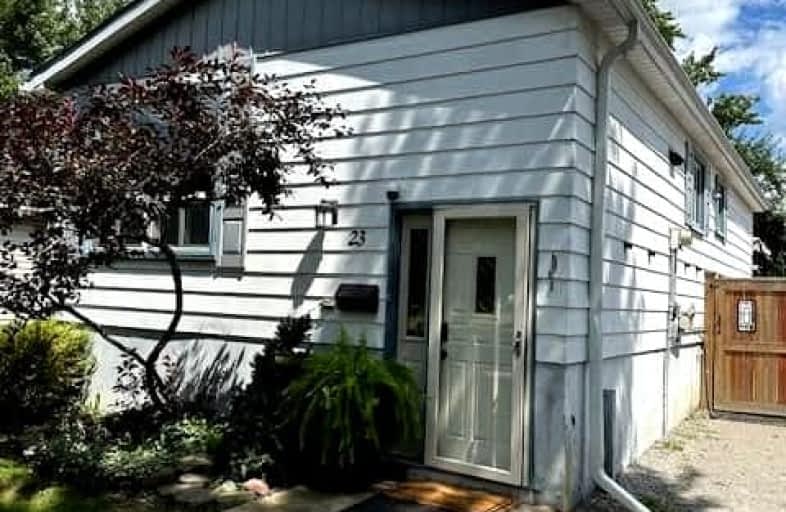Somewhat Walkable
- Some errands can be accomplished on foot.
68
/100
Some Transit
- Most errands require a car.
44
/100
Somewhat Bikeable
- Most errands require a car.
46
/100

ÉIC Mère-Teresa
Elementary: Catholic
0.59 km
St. Anthony Daniel Catholic Elementary School
Elementary: Catholic
0.43 km
Richard Beasley Junior Public School
Elementary: Public
0.66 km
Cecil B Stirling School
Elementary: Public
1.10 km
Lisgar Junior Public School
Elementary: Public
0.32 km
Huntington Park Junior Public School
Elementary: Public
1.18 km
Vincent Massey/James Street
Secondary: Public
1.77 km
ÉSAC Mère-Teresa
Secondary: Catholic
0.54 km
Nora Henderson Secondary School
Secondary: Public
0.82 km
Sherwood Secondary School
Secondary: Public
2.07 km
St. Jean de Brebeuf Catholic Secondary School
Secondary: Catholic
2.68 km
Bishop Ryan Catholic Secondary School
Secondary: Catholic
3.51 km
-
Fay Avenue Park
Hamilton ON L8T 2B8 1.28km -
Eastmount Park
Hamilton ON 2.64km -
Cunningham Park
100 Wexford Ave S (Wexford and Central), Ontario 3.25km
-
Scotiabank
997A Fennell Ave E (Upper Gage and Fennell), Hamilton ON L8T 1R1 1.93km -
BMO Bank of Montreal
999 Upper Wentworth Csc, Hamilton ON L9A 5C5 2.44km -
CIBC
905 Rymal Rd E, Hamilton ON L8W 3M2 2.48km














