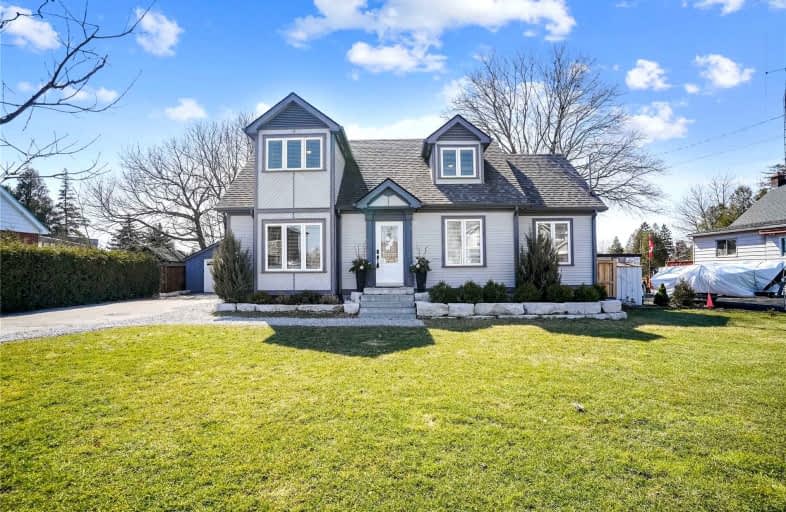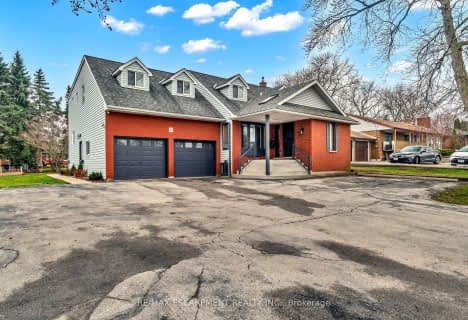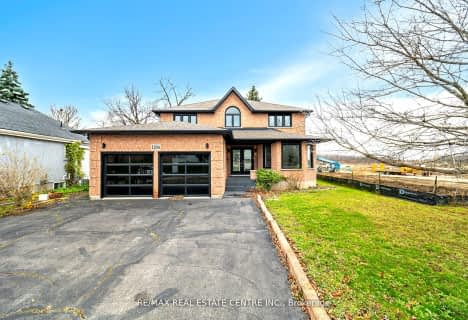
3D Walkthrough

James MacDonald Public School
Elementary: Public
1.96 km
Corpus Christi Catholic Elementary School
Elementary: Catholic
0.13 km
St. Marguerite d'Youville Catholic Elementary School
Elementary: Catholic
1.48 km
Helen Detwiler Junior Elementary School
Elementary: Public
1.45 km
Annunciation of Our Lord Catholic Elementary School
Elementary: Catholic
2.60 km
St. Thérèse of Lisieux Catholic Elementary School
Elementary: Catholic
1.74 km
St. Charles Catholic Adult Secondary School
Secondary: Catholic
4.58 km
Nora Henderson Secondary School
Secondary: Public
4.77 km
Sir Allan MacNab Secondary School
Secondary: Public
4.10 km
Westmount Secondary School
Secondary: Public
2.98 km
St. Jean de Brebeuf Catholic Secondary School
Secondary: Catholic
2.60 km
St. Thomas More Catholic Secondary School
Secondary: Catholic
2.44 km




