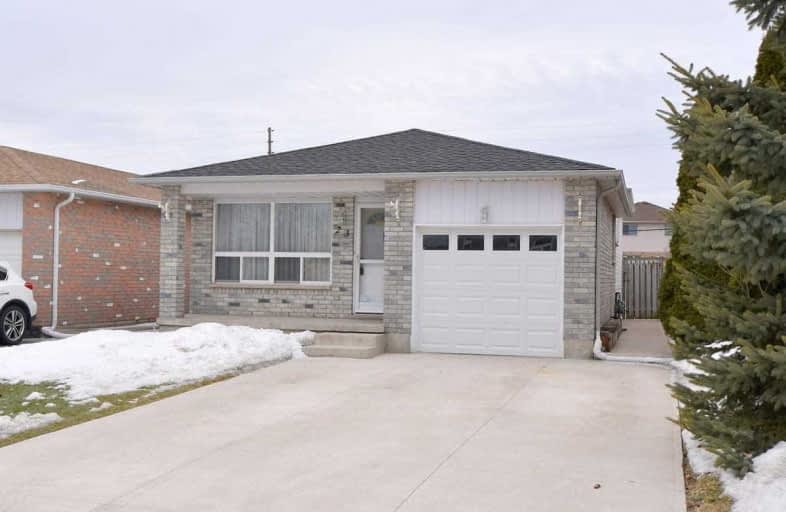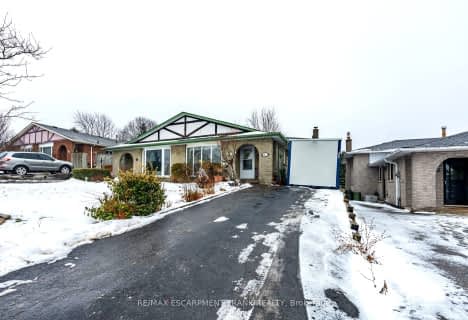
James MacDonald Public School
Elementary: Public
2.20 km
St. John Paul II Catholic Elementary School
Elementary: Catholic
1.29 km
Corpus Christi Catholic Elementary School
Elementary: Catholic
1.03 km
St. Marguerite d'Youville Catholic Elementary School
Elementary: Catholic
0.60 km
Helen Detwiler Junior Elementary School
Elementary: Public
0.52 km
Ray Lewis (Elementary) School
Elementary: Public
1.18 km
Vincent Massey/James Street
Secondary: Public
4.33 km
St. Charles Catholic Adult Secondary School
Secondary: Catholic
4.25 km
Nora Henderson Secondary School
Secondary: Public
3.87 km
Westmount Secondary School
Secondary: Public
3.09 km
St. Jean de Brebeuf Catholic Secondary School
Secondary: Catholic
1.63 km
St. Thomas More Catholic Secondary School
Secondary: Catholic
3.24 km









