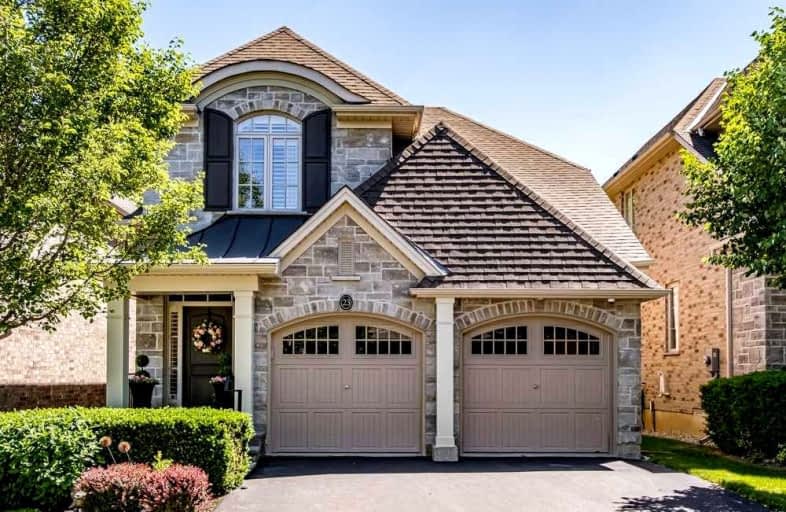
Rousseau Public School
Elementary: Public
2.61 km
St. Augustine Catholic Elementary School
Elementary: Catholic
2.34 km
St. Bernadette Catholic Elementary School
Elementary: Catholic
0.94 km
Dundana Public School
Elementary: Public
1.52 km
Dundas Central Public School
Elementary: Public
2.11 km
Sir William Osler Elementary School
Elementary: Public
1.23 km
Dundas Valley Secondary School
Secondary: Public
1.06 km
St. Mary Catholic Secondary School
Secondary: Catholic
3.20 km
Sir Allan MacNab Secondary School
Secondary: Public
4.21 km
Bishop Tonnos Catholic Secondary School
Secondary: Catholic
5.99 km
Ancaster High School
Secondary: Public
5.04 km
St. Thomas More Catholic Secondary School
Secondary: Catholic
5.69 km














