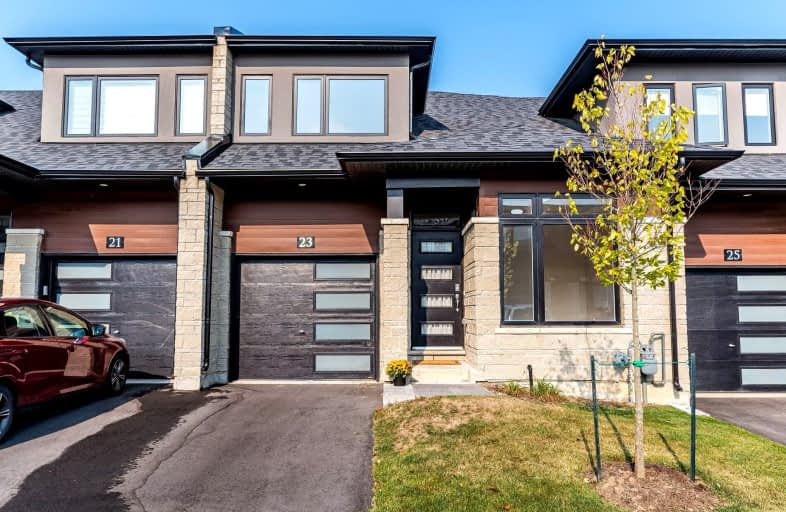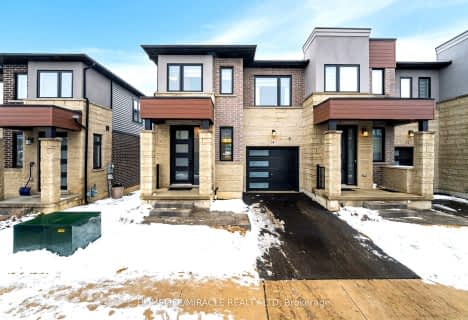Somewhat Walkable
- Some errands can be accomplished on foot.
54
/100
Some Transit
- Most errands require a car.
42
/100
Bikeable
- Some errands can be accomplished on bike.
58
/100

Holbrook Junior Public School
Elementary: Public
0.33 km
Mountview Junior Public School
Elementary: Public
0.75 km
Regina Mundi Catholic Elementary School
Elementary: Catholic
0.76 km
St. Teresa of Avila Catholic Elementary School
Elementary: Catholic
0.77 km
Gordon Price School
Elementary: Public
1.81 km
Chedoke Middle School
Elementary: Public
0.86 km
École secondaire Georges-P-Vanier
Secondary: Public
3.48 km
St. Mary Catholic Secondary School
Secondary: Catholic
1.83 km
Sir Allan MacNab Secondary School
Secondary: Public
0.98 km
Westdale Secondary School
Secondary: Public
2.60 km
Westmount Secondary School
Secondary: Public
2.18 km
St. Thomas More Catholic Secondary School
Secondary: Catholic
2.86 km
-
Fonthill Park
Wendover Dr, Hamilton ON 1.21km -
Gourley Park
Hamilton ON 2.75km -
Mapleside Park
11 Mapleside Ave (Mapleside and Spruceside), Hamilton ON 2.85km
-
BMO Bank of Montreal
375 Upper Paradise Rd, Hamilton ON L9C 5C9 0.73km -
TD Canada Trust Branch and ATM
1280 Mohawk Rd, Ancaster ON L9G 3K9 1.43km -
TD Bank Financial Group
938 King St W, Hamilton ON L8S 1K8 2.91km






