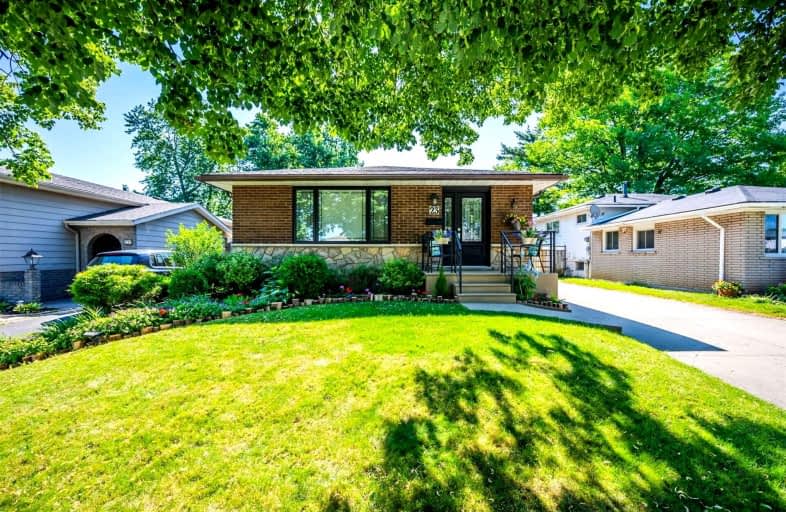
Holbrook Junior Public School
Elementary: Public
1.53 km
Regina Mundi Catholic Elementary School
Elementary: Catholic
1.06 km
St. Vincent de Paul Catholic Elementary School
Elementary: Catholic
0.92 km
James MacDonald Public School
Elementary: Public
1.29 km
Gordon Price School
Elementary: Public
0.69 km
R A Riddell Public School
Elementary: Public
0.20 km
St. Charles Catholic Adult Secondary School
Secondary: Catholic
3.45 km
St. Mary Catholic Secondary School
Secondary: Catholic
3.61 km
Sir Allan MacNab Secondary School
Secondary: Public
1.31 km
Westdale Secondary School
Secondary: Public
4.10 km
Westmount Secondary School
Secondary: Public
1.33 km
St. Thomas More Catholic Secondary School
Secondary: Catholic
1.30 km














