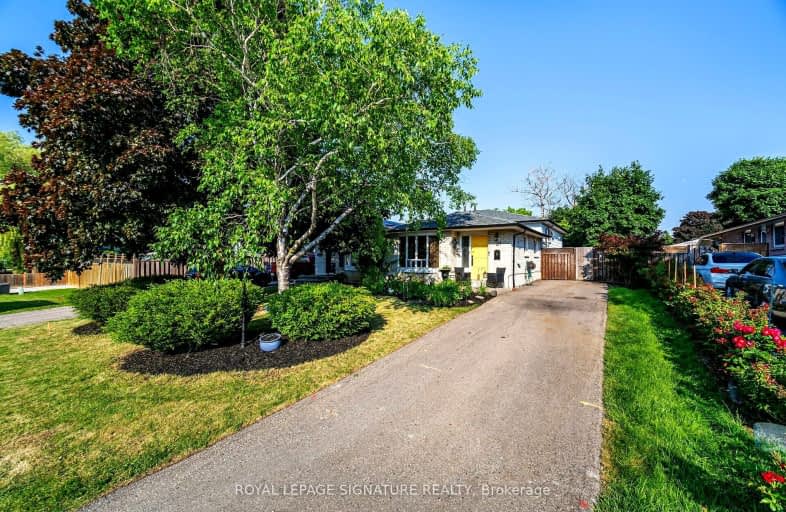Somewhat Walkable
- Some errands can be accomplished on foot.
67
/100
Good Transit
- Some errands can be accomplished by public transportation.
57
/100
Bikeable
- Some errands can be accomplished on bike.
50
/100

Georges Vanier Catholic School
Elementary: Catholic
1.00 km
Grenoble Public School
Elementary: Public
0.41 km
St Jean Brebeuf Separate School
Elementary: Catholic
0.89 km
Goldcrest Public School
Elementary: Public
0.90 km
Folkstone Public School
Elementary: Public
0.88 km
Greenbriar Senior Public School
Elementary: Public
0.16 km
Judith Nyman Secondary School
Secondary: Public
1.44 km
Holy Name of Mary Secondary School
Secondary: Catholic
0.36 km
Chinguacousy Secondary School
Secondary: Public
1.19 km
Bramalea Secondary School
Secondary: Public
2.34 km
North Park Secondary School
Secondary: Public
3.30 km
St Thomas Aquinas Secondary School
Secondary: Catholic
0.38 km
-
Richview Barber Shop
Toronto ON 13.94km -
Staghorn Woods Park
855 Ceremonial Dr, Mississauga ON 15.16km -
Cruickshank Park
Lawrence Ave W (Little Avenue), Toronto ON 15.69km
-
Scotiabank
160 Yellow Avens Blvd (at Airport Rd.), Brampton ON L6R 0M5 5.23km -
CIBC
380 Bovaird Dr E, Brampton ON L6Z 2S6 5.81km -
Scotiabank
66 Quarry Edge Dr (at Bovaird Dr.), Brampton ON L6V 4K2 6.45km














