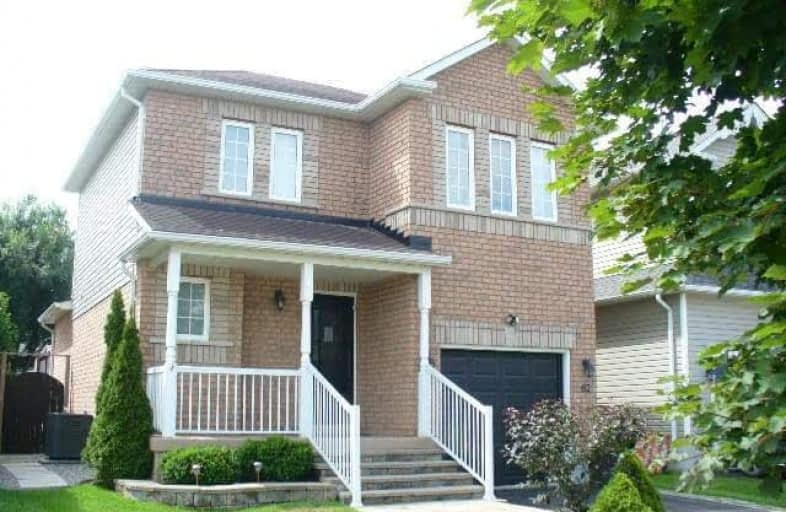Sold on Aug 24, 2018
Note: Property is not currently for sale or for rent.

-
Type: Detached
-
Style: 2-Storey
-
Size: 1100 sqft
-
Lot Size: 32.81 x 114.83 Feet
-
Age: 16-30 years
-
Taxes: $3,112 per year
-
Days on Site: 31 Days
-
Added: Sep 07, 2019 (1 month on market)
-
Updated:
-
Last Checked: 2 months ago
-
MLS®#: E4200565
-
Listed By: Century 21 wenda allen realty, brokerage
Immaculate Family Home. Bright Kitchen With Walkout From Breakfast Area To Enjoy Deck & Fully Fenced Landscaped Backyard Or O/L Front Gardens Relaxing On Front Porch. Large Windows Allow ++ Natural Lighting. Access To Garage From Front Hallway. Flexible Closing
Extras
Fridge, Stove, Washer, Dryer, B/I Dishwasher, Reverse Osmosis System, Water Softener, Light Fixtures, Window Coverings, Dehumidifer, One Elec F/P, Deck Canopy, Elec Garage Opener, Shelving Unit In Garage. Rental Hot Water Tank
Property Details
Facts for 62 Steinway Drive, Scugog
Status
Days on Market: 31
Last Status: Sold
Sold Date: Aug 24, 2018
Closed Date: Oct 18, 2018
Expiry Date: Oct 31, 2018
Sold Price: $517,000
Unavailable Date: Aug 24, 2018
Input Date: Jul 24, 2018
Property
Status: Sale
Property Type: Detached
Style: 2-Storey
Size (sq ft): 1100
Age: 16-30
Area: Scugog
Community: Port Perry
Availability Date: Tbd
Inside
Bedrooms: 3
Bathrooms: 2
Kitchens: 1
Rooms: 7
Den/Family Room: No
Air Conditioning: Central Air
Fireplace: No
Laundry Level: Lower
Washrooms: 2
Building
Basement: Part Fin
Heat Type: Forced Air
Heat Source: Gas
Exterior: Brick
Exterior: Vinyl Siding
Water Supply: Municipal
Special Designation: Unknown
Parking
Driveway: Private
Garage Spaces: 1
Garage Type: Built-In
Covered Parking Spaces: 2
Total Parking Spaces: 2
Fees
Tax Year: 2018
Tax Legal Description: Pt Lot 37 Pl 40M2074 Pt 4 40R21076 S/T **
Taxes: $3,112
Highlights
Feature: Fenced Yard
Feature: Hospital
Feature: Place Of Worship
Feature: School
Land
Cross Street: Victoria /Ash
Municipality District: Scugog
Fronting On: South
Parcel Number: 267820368
Pool: None
Sewer: Sewers
Lot Depth: 114.83 Feet
Lot Frontage: 32.81 Feet
Lot Irregularities: Easement
Rooms
Room details for 62 Steinway Drive, Scugog
| Type | Dimensions | Description |
|---|---|---|
| Kitchen Ground | 3.05 x 2.75 | Hardwood Floor, Double Sink, O/Looks Backyard |
| Breakfast Ground | 3.05 x 3.05 | Hardwood Floor, W/O To Deck, Open Concept |
| Great Rm Ground | 3.66 x 4.88 | Hardwood Floor, Picture Window |
| Master 2nd | 3.35 x 4.01 | Laminate, His/Hers Closets, O/Looks Frontyard |
| 2nd Br 2nd | 3.05 x 3.35 | Laminate, Closet, Large Window |
| 3rd Br 2nd | 2.64 x 3.20 | Laminate, Closet, Large Window |
| Rec Bsmt | 3.35 x 4.57 | Laminate, Panelled, Pot Lights |
| Laundry Bsmt | - | |
| Utility Bsmt | - |
| XXXXXXXX | XXX XX, XXXX |
XXXX XXX XXXX |
$XXX,XXX |
| XXX XX, XXXX |
XXXXXX XXX XXXX |
$XXX,XXX |
| XXXXXXXX XXXX | XXX XX, XXXX | $517,000 XXX XXXX |
| XXXXXXXX XXXXXX | XXX XX, XXXX | $525,000 XXX XXXX |

Good Shepherd Catholic School
Elementary: CatholicGreenbank Public School
Elementary: PublicPrince Albert Public School
Elementary: PublicS A Cawker Public School
Elementary: PublicBrooklin Village Public School
Elementary: PublicR H Cornish Public School
Elementary: PublicÉSC Saint-Charles-Garnier
Secondary: CatholicBrooklin High School
Secondary: PublicPort Perry High School
Secondary: PublicUxbridge Secondary School
Secondary: PublicMaxwell Heights Secondary School
Secondary: PublicSinclair Secondary School
Secondary: Public

