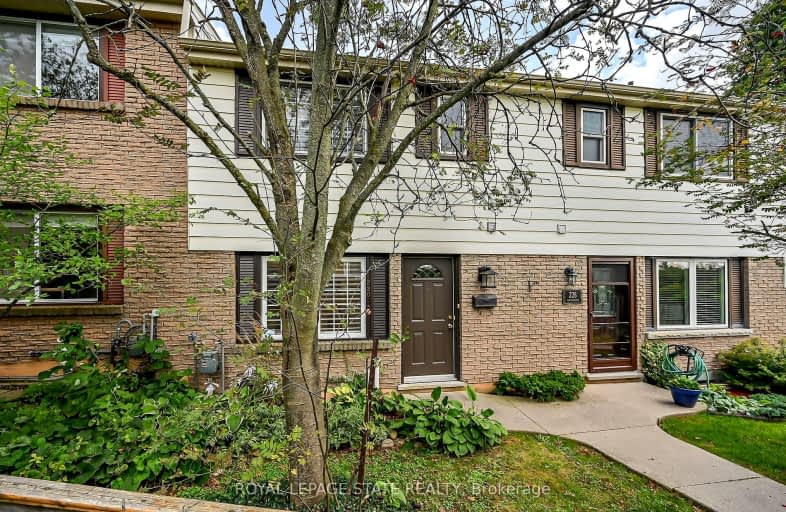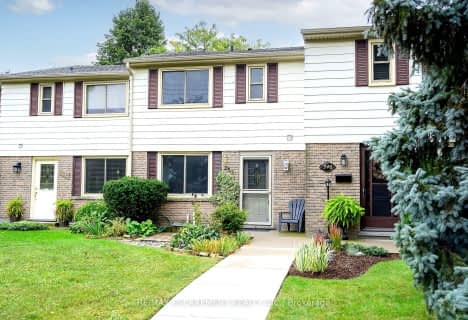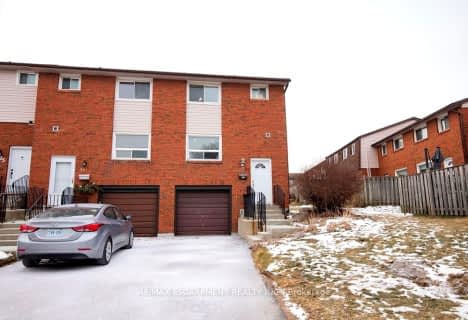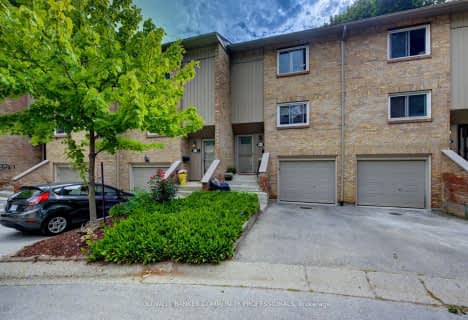Car-Dependent
- Most errands require a car.
Some Transit
- Most errands require a car.
Bikeable
- Some errands can be accomplished on bike.

Glenwood Special Day School
Elementary: PublicHolbrook Junior Public School
Elementary: PublicMountview Junior Public School
Elementary: PublicRegina Mundi Catholic Elementary School
Elementary: CatholicSt. Teresa of Avila Catholic Elementary School
Elementary: CatholicSt. Vincent de Paul Catholic Elementary School
Elementary: CatholicÉcole secondaire Georges-P-Vanier
Secondary: PublicSt. Mary Catholic Secondary School
Secondary: CatholicSir Allan MacNab Secondary School
Secondary: PublicWestdale Secondary School
Secondary: PublicWestmount Secondary School
Secondary: PublicSt. Thomas More Catholic Secondary School
Secondary: Catholic-
Alexander Park
259 Whitney Ave (Whitney and Rifle Range), Hamilton ON 1.41km -
William MCculloch Park
Hamilton ON 2.5km -
Meadowlands Park
2.82km
-
TD Bank Financial Group
781 Mohawk Rd W, Hamilton ON L9C 7B7 0.96km -
TD Canada Trust ATM
781 Mohawk Rd W, Hamilton ON L9C 7B7 0.97km -
President's Choice Financial Pavilion and ATM
1579 Main St W, Hamilton ON L8S 1E6 1.7km














