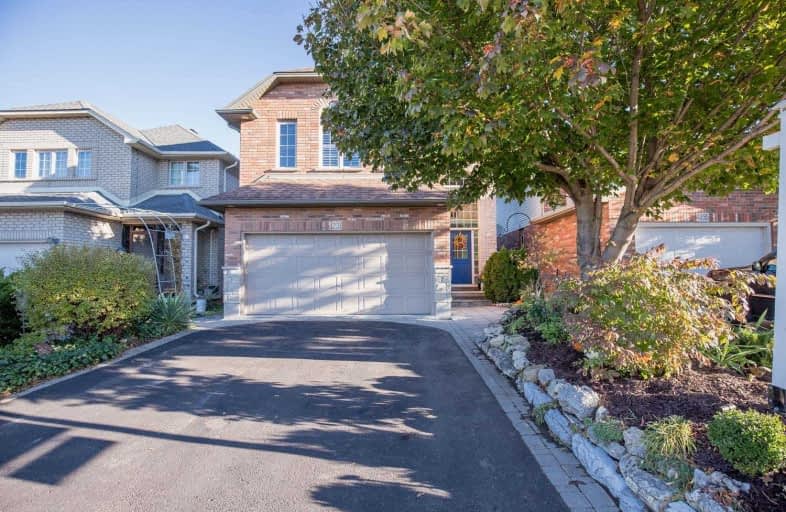
Glenwood Special Day School
Elementary: Public
1.39 km
Holbrook Junior Public School
Elementary: Public
0.79 km
Mountview Junior Public School
Elementary: Public
0.27 km
Regina Mundi Catholic Elementary School
Elementary: Catholic
1.11 km
St. Teresa of Avila Catholic Elementary School
Elementary: Catholic
0.37 km
Chedoke Middle School
Elementary: Public
1.35 km
École secondaire Georges-P-Vanier
Secondary: Public
3.68 km
St. Mary Catholic Secondary School
Secondary: Catholic
1.56 km
Sir Allan MacNab Secondary School
Secondary: Public
0.94 km
Westdale Secondary School
Secondary: Public
2.80 km
Westmount Secondary School
Secondary: Public
2.63 km
St. Thomas More Catholic Secondary School
Secondary: Catholic
2.95 km














