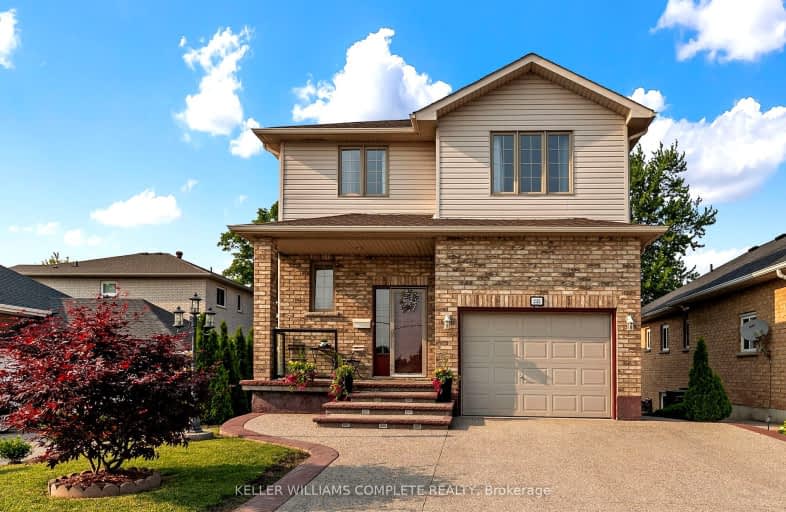Somewhat Walkable
- Some errands can be accomplished on foot.
Good Transit
- Some errands can be accomplished by public transportation.
Bikeable
- Some errands can be accomplished on bike.

James MacDonald Public School
Elementary: PublicSt. John Paul II Catholic Elementary School
Elementary: CatholicCorpus Christi Catholic Elementary School
Elementary: CatholicSt. Marguerite d'Youville Catholic Elementary School
Elementary: CatholicHelen Detwiler Junior Elementary School
Elementary: PublicRay Lewis (Elementary) School
Elementary: PublicVincent Massey/James Street
Secondary: PublicSt. Charles Catholic Adult Secondary School
Secondary: CatholicNora Henderson Secondary School
Secondary: PublicWestmount Secondary School
Secondary: PublicSt. Jean de Brebeuf Catholic Secondary School
Secondary: CatholicSt. Thomas More Catholic Secondary School
Secondary: Catholic-
William Connell City-Wide Park
1086 W 5th St, Hamilton ON L9B 1J6 1.46km -
Billy Sheering
Hamilton ON 1.56km -
T. B. McQuesten Park
1199 Upper Wentworth St, Hamilton ON 1.94km
-
BMO 1587 Upper James
1587 Upper James St, Hamilton ON L9B 0H7 0.87km -
BMO Bank of Montreal
505 Rymal Rd E, Hamilton ON L8W 3X1 0.93km -
CIBC
1550 Upper James St (Rymal Rd. W.), Hamilton ON L9B 2L6 0.95km














