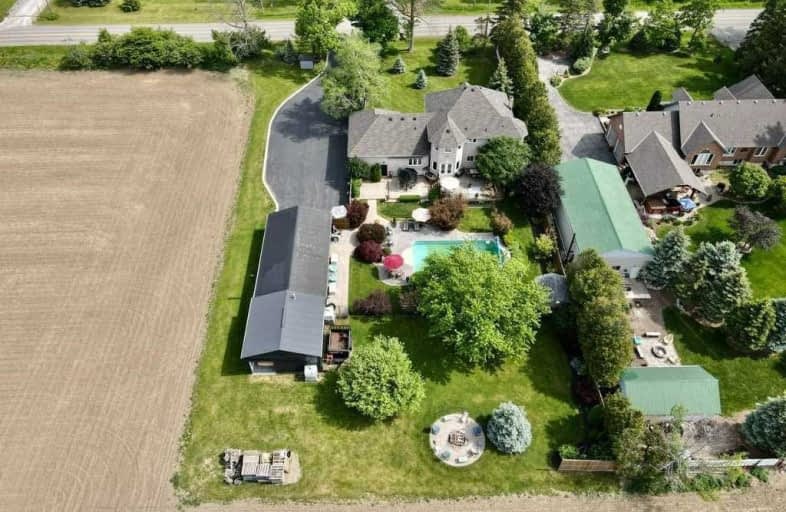Sold on Jun 24, 2021
Note: Property is not currently for sale or for rent.

-
Type: Detached
-
Style: 2-Storey
-
Size: 2500 sqft
-
Lot Size: 120.18 x 250 Feet
-
Age: 31-50 years
-
Taxes: $6,197 per year
-
Days on Site: 20 Days
-
Added: Jun 04, 2021 (2 weeks on market)
-
Updated:
-
Last Checked: 2 months ago
-
MLS®#: X5261801
-
Listed By: Royal lepage burloak barbara beers, brokerage
Stately Detached 2 Storey, With 2900Sf+ Finished Basement With An In Law (Teen Retreat)W/Separate Entrance, Triple Car Garage And A 1875 Sf Shop!! 5+1 Beds, 3.5 Baths, In-Ground Pool.
Extras
Inclusions & Exclusions: See Attached
Property Details
Facts for 2343 Golf Club Road, Hamilton
Status
Days on Market: 20
Last Status: Sold
Sold Date: Jun 24, 2021
Closed Date: Sep 07, 2021
Expiry Date: Oct 31, 2021
Sold Price: $1,590,000
Unavailable Date: Jun 24, 2021
Input Date: Jun 04, 2021
Property
Status: Sale
Property Type: Detached
Style: 2-Storey
Size (sq ft): 2500
Age: 31-50
Area: Hamilton
Community: Rural Glanbrook
Availability Date: 90+ Days/Tbd
Assessment Amount: $627,000
Assessment Year: 2016
Inside
Bedrooms: 5
Bedrooms Plus: 1
Bathrooms: 4
Kitchens: 1
Kitchens Plus: 1
Rooms: 10
Den/Family Room: Yes
Air Conditioning: Central Air
Fireplace: Yes
Laundry Level: Main
Washrooms: 4
Building
Basement: Finished
Basement 2: Walk-Up
Heat Type: Forced Air
Heat Source: Gas
Exterior: Brick
Water Supply Type: Cistern
Water Supply: Other
Special Designation: Unknown
Other Structures: Workshop
Parking
Driveway: Private
Garage Spaces: 3
Garage Type: Attached
Covered Parking Spaces: 20
Total Parking Spaces: 23
Fees
Tax Year: 2020
Tax Legal Description: Pt Lt 3, Blk 3, Con 2 Binbrook , Part 1 , 62R6491
Taxes: $6,197
Highlights
Feature: Fenced Yard
Feature: Level
Feature: School Bus Route
Land
Cross Street: Hwy 56/Golf Club Rd
Municipality District: Hamilton
Fronting On: South
Parcel Number: 173850220
Pool: Inground
Sewer: Septic
Lot Depth: 250 Feet
Lot Frontage: 120.18 Feet
Acres: .50-1.99
Zoning: Res
Additional Media
- Virtual Tour: https://unbranded.youriguide.com/2343_golf_club_rd_hamilton_on/
Rooms
Room details for 2343 Golf Club Road, Hamilton
| Type | Dimensions | Description |
|---|---|---|
| Kitchen Main | 5.77 x 6.60 | |
| Living Main | 3.71 x 5.28 | |
| Dining Main | 3.99 x 5.08 | |
| Family Main | 4.24 x 4.24 | |
| Br Main | 3.00 x 3.91 | |
| Master 2nd | 3.73 x 5.56 | |
| Br 2nd | 2.90 x 3.68 | |
| Br 2nd | 3.63 x 3.66 | |
| Br 2nd | 3.00 x 3.17 | |
| Loft 2nd | 2.79 x 3.02 | |
| Rec Bsmt | 3.58 x 5.71 | |
| Kitchen Bsmt | 2.16 x 4.52 |
| XXXXXXXX | XXX XX, XXXX |
XXXX XXX XXXX |
$X,XXX,XXX |
| XXX XX, XXXX |
XXXXXX XXX XXXX |
$X,XXX,XXX |
| XXXXXXXX XXXX | XXX XX, XXXX | $1,590,000 XXX XXXX |
| XXXXXXXX XXXXXX | XXX XX, XXXX | $1,599,000 XXX XXXX |

École élémentaire Michaëlle Jean Elementary School
Elementary: PublicSt. James the Apostle Catholic Elementary School
Elementary: CatholicMount Albion Public School
Elementary: PublicOur Lady of the Assumption Catholic Elementary School
Elementary: CatholicSt. Mark Catholic Elementary School
Elementary: CatholicGatestone Elementary Public School
Elementary: PublicÉSAC Mère-Teresa
Secondary: CatholicGlendale Secondary School
Secondary: PublicSir Winston Churchill Secondary School
Secondary: PublicSaltfleet High School
Secondary: PublicCardinal Newman Catholic Secondary School
Secondary: CatholicBishop Ryan Catholic Secondary School
Secondary: Catholic

