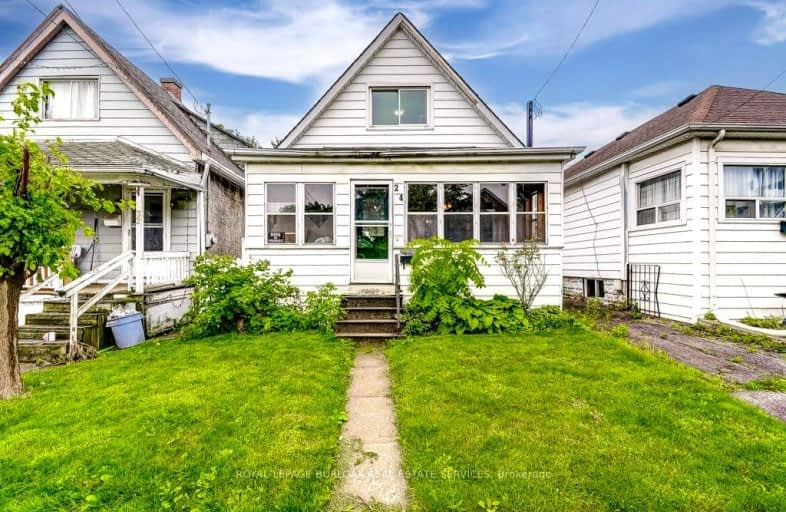Very Walkable
- Daily errands do not require a car.
90
/100
Good Transit
- Some errands can be accomplished by public transportation.
54
/100

St. John the Baptist Catholic Elementary School
Elementary: Catholic
1.40 km
A M Cunningham Junior Public School
Elementary: Public
1.22 km
Holy Name of Jesus Catholic Elementary School
Elementary: Catholic
1.17 km
Memorial (City) School
Elementary: Public
1.07 km
W H Ballard Public School
Elementary: Public
0.83 km
Queen Mary Public School
Elementary: Public
0.47 km
Vincent Massey/James Street
Secondary: Public
3.77 km
ÉSAC Mère-Teresa
Secondary: Catholic
4.15 km
Delta Secondary School
Secondary: Public
0.93 km
Glendale Secondary School
Secondary: Public
3.39 km
Sir Winston Churchill Secondary School
Secondary: Public
1.56 km
Sherwood Secondary School
Secondary: Public
2.56 km


