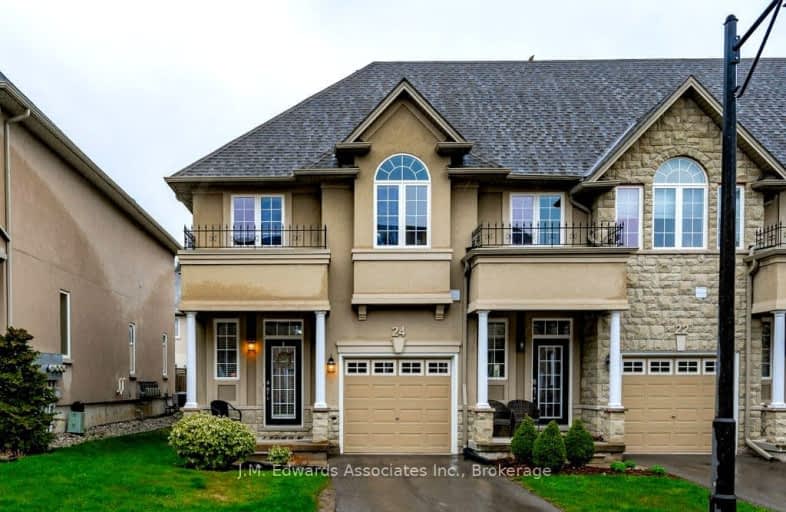Car-Dependent
- Almost all errands require a car.
9
/100
Some Transit
- Most errands require a car.
36
/100
Somewhat Bikeable
- Almost all errands require a car.
7
/100

Spencer Valley Public School
Elementary: Public
2.81 km
St. Augustine Catholic Elementary School
Elementary: Catholic
3.01 km
St. Bernadette Catholic Elementary School
Elementary: Catholic
1.64 km
Dundana Public School
Elementary: Public
3.38 km
Dundas Central Public School
Elementary: Public
2.77 km
Sir William Osler Elementary School
Elementary: Public
1.22 km
Dundas Valley Secondary School
Secondary: Public
1.41 km
St. Mary Catholic Secondary School
Secondary: Catholic
5.33 km
Sir Allan MacNab Secondary School
Secondary: Public
6.66 km
Bishop Tonnos Catholic Secondary School
Secondary: Catholic
6.96 km
Ancaster High School
Secondary: Public
5.50 km
St. Thomas More Catholic Secondary School
Secondary: Catholic
8.10 km
-
Sanctuary Park
Sanctuary Dr, Dundas ON 2.07km -
Dundas Driving Park
71 Cross St, Dundas ON 3.32km -
Christie Conservation Area
1002 5 Hwy W (Dundas), Hamilton ON L9H 5E2 3.89km
-
BMO Bank of Montreal
370 Wilson St E, Ancaster ON L9G 4S4 4.3km -
BMO Bank of Montreal
737 Golf Links Rd, Ancaster ON L9K 1L5 5.17km -
TD Canada Trust Branch and ATM
977 Golflinks Rd, Ancaster ON L9K 1K1 5.54km








