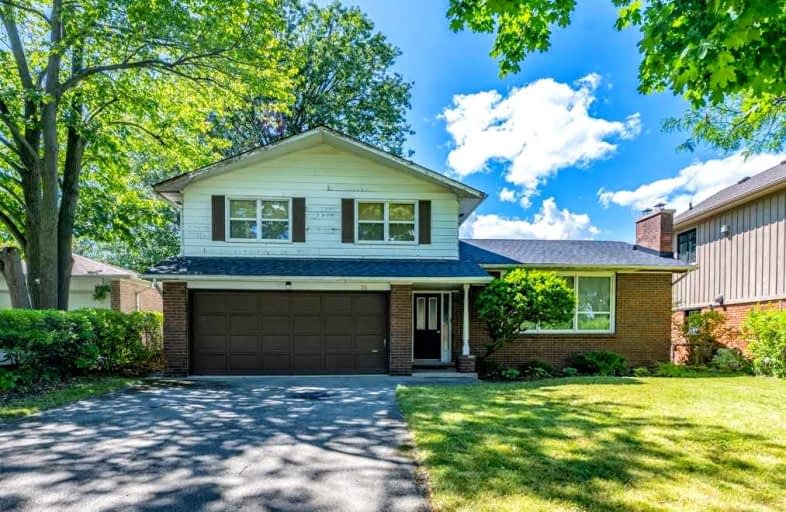
École élémentaire Pavillon de la jeunesse
Elementary: Public
0.19 km
St. John the Baptist Catholic Elementary School
Elementary: Catholic
1.21 km
St. Margaret Mary Catholic Elementary School
Elementary: Catholic
0.65 km
A M Cunningham Junior Public School
Elementary: Public
1.32 km
Huntington Park Junior Public School
Elementary: Public
0.93 km
Highview Public School
Elementary: Public
0.65 km
Vincent Massey/James Street
Secondary: Public
1.54 km
ÉSAC Mère-Teresa
Secondary: Catholic
1.67 km
Nora Henderson Secondary School
Secondary: Public
1.98 km
Delta Secondary School
Secondary: Public
1.61 km
Sir Winston Churchill Secondary School
Secondary: Public
2.56 km
Sherwood Secondary School
Secondary: Public
0.10 km














