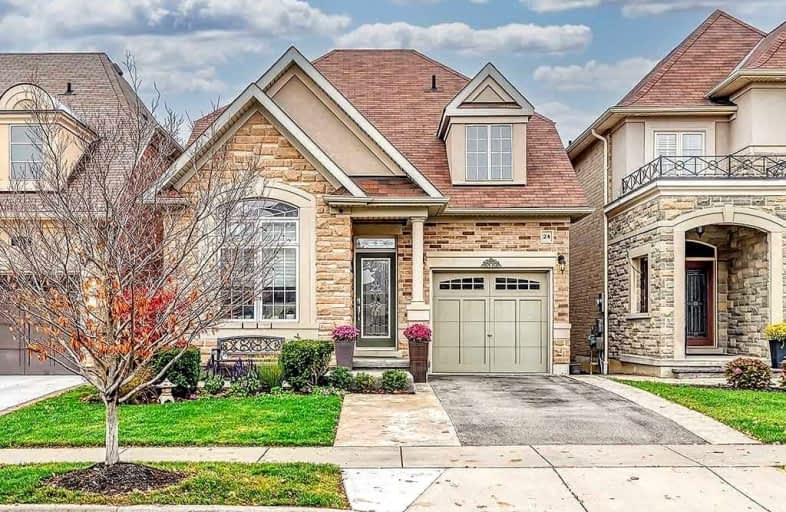
James MacDonald Public School
Elementary: Public
1.34 km
Gordon Price School
Elementary: Public
1.94 km
Corpus Christi Catholic Elementary School
Elementary: Catholic
1.32 km
Annunciation of Our Lord Catholic Elementary School
Elementary: Catholic
1.93 km
R A Riddell Public School
Elementary: Public
1.52 km
St. Thérèse of Lisieux Catholic Elementary School
Elementary: Catholic
0.77 km
St. Charles Catholic Adult Secondary School
Secondary: Catholic
4.28 km
St. Mary Catholic Secondary School
Secondary: Catholic
5.30 km
Sir Allan MacNab Secondary School
Secondary: Public
2.89 km
Westmount Secondary School
Secondary: Public
2.29 km
St. Jean de Brebeuf Catholic Secondary School
Secondary: Catholic
3.57 km
St. Thomas More Catholic Secondary School
Secondary: Catholic
1.19 km














