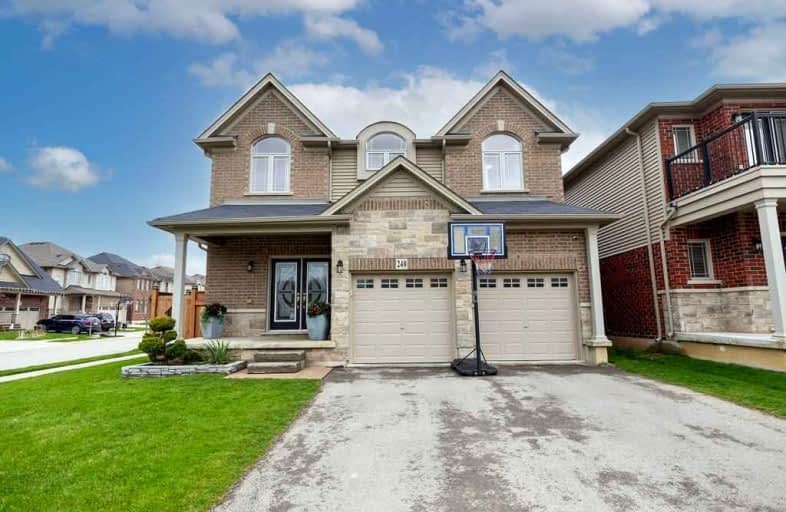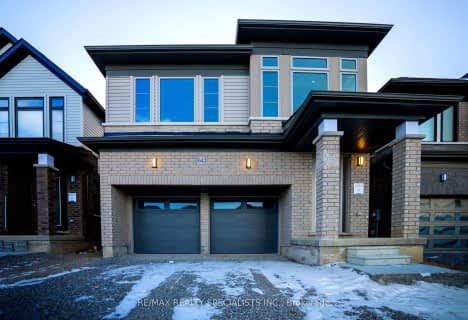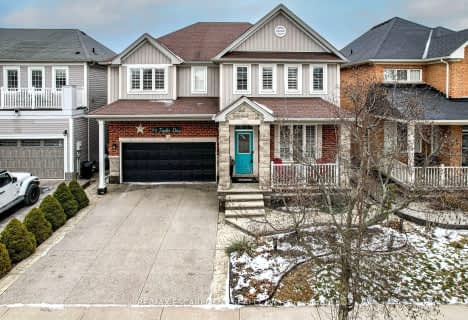
3D Walkthrough

École élémentaire Michaëlle Jean Elementary School
Elementary: Public
1.95 km
Janet Lee Public School
Elementary: Public
7.12 km
St. Mark Catholic Elementary School
Elementary: Catholic
6.18 km
Gatestone Elementary Public School
Elementary: Public
6.42 km
St. Matthew Catholic Elementary School
Elementary: Catholic
1.32 km
Bellmoore Public School
Elementary: Public
0.71 km
Vincent Massey/James Street
Secondary: Public
10.92 km
ÉSAC Mère-Teresa
Secondary: Catholic
9.51 km
Nora Henderson Secondary School
Secondary: Public
9.85 km
Saltfleet High School
Secondary: Public
6.97 km
St. Jean de Brebeuf Catholic Secondary School
Secondary: Catholic
8.91 km
Bishop Ryan Catholic Secondary School
Secondary: Catholic
5.93 km












