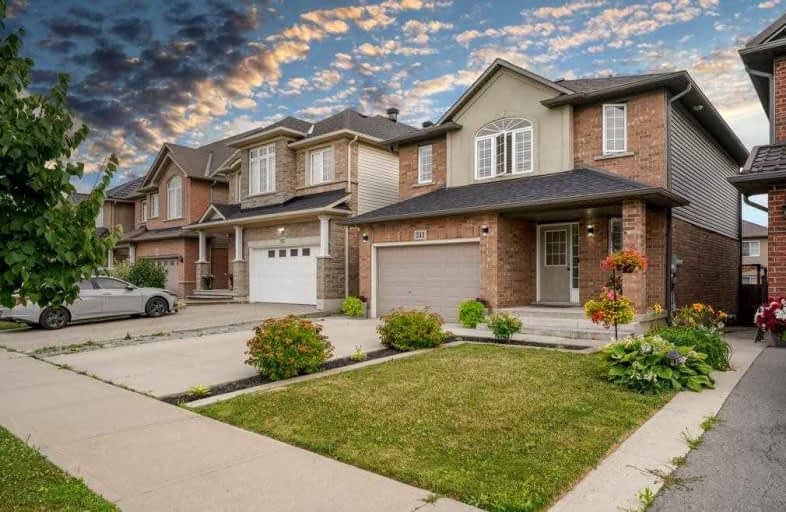
Westview Middle School
Elementary: Public
0.67 km
Westwood Junior Public School
Elementary: Public
0.93 km
James MacDonald Public School
Elementary: Public
0.22 km
ÉÉC Monseigneur-de-Laval
Elementary: Catholic
1.66 km
Annunciation of Our Lord Catholic Elementary School
Elementary: Catholic
0.45 km
R A Riddell Public School
Elementary: Public
1.18 km
St. Charles Catholic Adult Secondary School
Secondary: Catholic
2.73 km
Sir Allan MacNab Secondary School
Secondary: Public
2.56 km
Westdale Secondary School
Secondary: Public
4.47 km
Westmount Secondary School
Secondary: Public
0.83 km
St. Jean de Brebeuf Catholic Secondary School
Secondary: Catholic
3.26 km
St. Thomas More Catholic Secondary School
Secondary: Catholic
2.06 km














