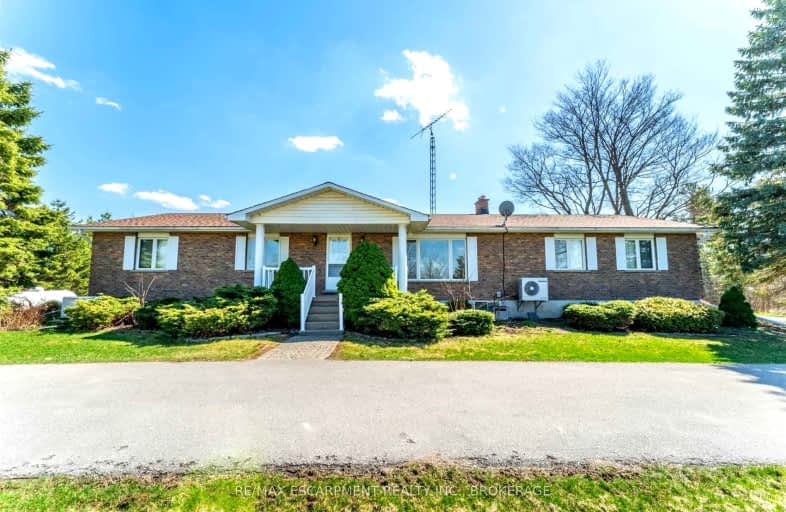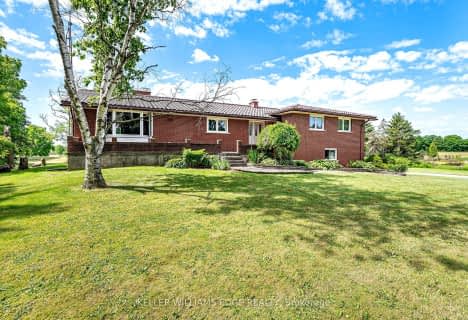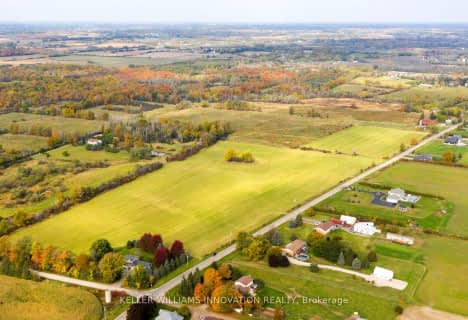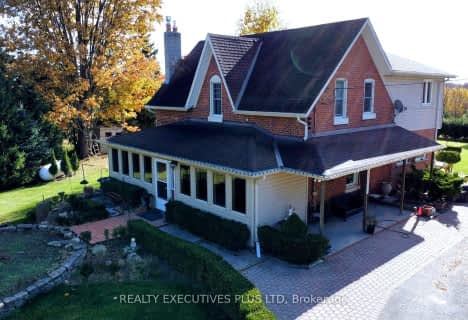Car-Dependent
- Almost all errands require a car.
No Nearby Transit
- Almost all errands require a car.
Somewhat Bikeable
- Most errands require a car.

Dr John Seaton Senior Public School
Elementary: PublicSt Vincent de Paul Catholic Elementary School
Elementary: CatholicChalmers Street Public School
Elementary: PublicStewart Avenue Public School
Elementary: PublicHoly Spirit Catholic Elementary School
Elementary: CatholicMoffat Creek Public School
Elementary: PublicW Ross Macdonald Deaf Blind Secondary School
Secondary: ProvincialW Ross Macdonald Provincial Secondary School
Secondary: ProvincialGlenview Park Secondary School
Secondary: PublicGalt Collegiate and Vocational Institute
Secondary: PublicMonsignor Doyle Catholic Secondary School
Secondary: CatholicSt Benedict Catholic Secondary School
Secondary: Catholic-
Dalton Court
Cambridge ON 8.34km -
Mill Race Park
36 Water St N (At Park Hill Rd), Cambridge ON N1R 3B1 12.71km -
River Bluffs Park
211 George St N, Cambridge ON 9.04km
-
TD Bank Financial Group
200 Franklin Blvd, Cambridge ON N1R 8N8 6.26km -
CIBC Banking Centre
400 Main St, Cambridge ON N1R 5S7 6.53km -
BMO Bank of Montreal
800 Franklin Blvd, Cambridge ON N1R 7Z1 8.5km
- 4 bath
- 5 bed
- 2000 sqft
1291 Old Highway 8, Hamilton, Ontario • L0R 1Z0 • Rural Flamborough
- 1 bath
- 3 bed
- 1500 sqft
1191 Sheffield Road, Hamilton, Ontario • L0R 1Z0 • Rural Flamborough





