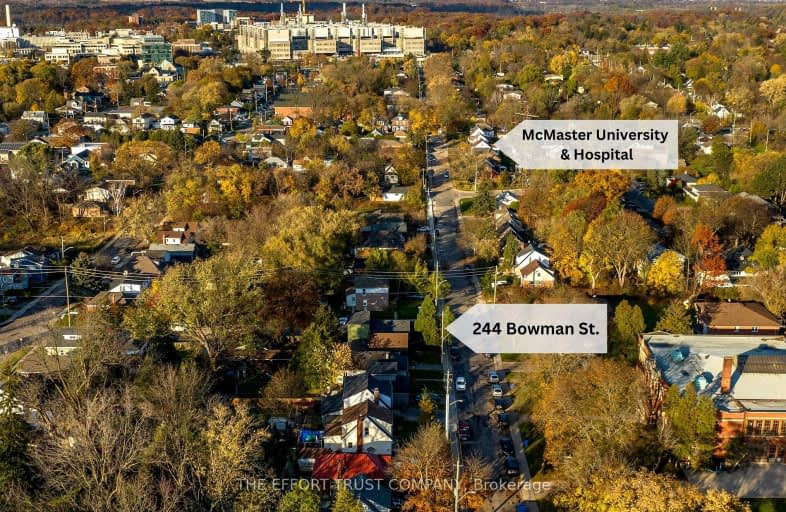Somewhat Walkable
- Some errands can be accomplished on foot.
Good Transit
- Some errands can be accomplished by public transportation.
Very Bikeable
- Most errands can be accomplished on bike.

Glenwood Special Day School
Elementary: PublicHolbrook Junior Public School
Elementary: PublicMountview Junior Public School
Elementary: PublicCanadian Martyrs Catholic Elementary School
Elementary: CatholicSt. Teresa of Avila Catholic Elementary School
Elementary: CatholicDalewood Senior Public School
Elementary: PublicÉcole secondaire Georges-P-Vanier
Secondary: PublicSt. Mary Catholic Secondary School
Secondary: CatholicSir Allan MacNab Secondary School
Secondary: PublicWestdale Secondary School
Secondary: PublicWestmount Secondary School
Secondary: PublicSt. Thomas More Catholic Secondary School
Secondary: Catholic-
West End Pub
151 Emerson Street, Hamilton, ON L8S 2Y1 0.27km -
Emerson Pub
109 Emerson Street, Hamilton, ON L8S 2X6 0.39km -
The Phoenix Bar & Grill
1280 Main Street W, Hamilton, ON L8S 4K1 1.33km
-
Williams Fresh Cafe
1309 Main Street W, Unit A-2, Hamilton, ON L8S 1C5 0.75km -
Starbucks
1341 Main Street W, Hamilton, ON L8S 1C5 0.74km -
Pane Fresco
1579 Main St W, Hamilton, ON L8S 1E6 0.86km
-
Crunch Fitness
1685 Main Street W, Hamilton, ON L8S 1G5 1.3km -
Gravity Climbing Gym
70 Frid Street, Hamilton, ON L8P 4M4 2.33km -
Alchemy CrossFit Hamilton
67 Frid Street, Unit 14, Hamilton, ON L8P 4M3 2.36km
-
Shoppers Drug Mart
1341 Main Street W, Hamilton, ON L8S 1C6 0.74km -
Sobey’s
977 Golf Links Road, Hamilton, ON L9K 1K1 3.19km -
Shoppers Drug Mart
1300 Garth Street, Hamilton, ON L9C 4L7 3.53km
-
Gino's Pizza
1309 Main Street W, Hamilton, ON L8S 1C5 0.73km -
Williams Fresh Cafe
1309 Main Street W, Unit A-2, Hamilton, ON L8S 1C5 0.75km -
The Arch Noodle House
1309 Main Street W, Hamilton, ON L8S 1C5 0.75km
-
Jackson Square
2 King Street W, Hamilton, ON L8P 1A1 4.1km -
Hamilton City Centre Mall
77 James Street N, Hamilton, ON L8R 4.23km -
Upper James Square
1508 Upper James Street, Hamilton, ON L9B 1K3 5.48km
-
Fortinos
1579 Main Street W, Hamilton, ON L8S 1E6 1km -
Farm Boy
801 Mohawk Road W, Hamilton, ON L9C 6C2 1.97km -
Food Basics
845 King Street W, Hamilton, ON L8S 1K4 2.1km
-
Liquor Control Board of Ontario
233 Dundurn Street S, Hamilton, ON L8P 4K8 2.41km -
LCBO
1149 Barton Street E, Hamilton, ON L8H 2V2 8.65km -
The Beer Store
396 Elizabeth St, Burlington, ON L7R 2L6 13.06km
-
Shell Canada Products
1580 Main Street W, Hamilton, ON L8S 1E9 1.01km -
Esso
1136 Golf Links Road, Ancaster, ON L9K 1J8 2.91km -
Family Comfort
36 Strathcona Ave South, Hamilton, ON L8P 4H9 2.96km
-
The Westdale
1014 King Street West, Hamilton, ON L8S 1L4 1.75km -
Staircase Cafe Theatre
27 Dundurn Street N, Hamilton, ON L8R 3C9 2.97km -
Cineplex Cinemas Ancaster
771 Golf Links Road, Ancaster, ON L9G 3K9 3.75km
-
H.G. Thode Library
1280 Main Street W, Hamilton, ON L8S 1.16km -
Mills Memorial Library
1280 Main Street W, Hamilton, ON L8S 4L8 1.34km -
Health Sciences Library, McMaster University
1280 Main Street, Hamilton, ON L8S 4K1 1.58km
-
McMaster Children's Hospital
1200 Main Street W, Hamilton, ON L8N 3Z5 0.81km -
St Peter's Residence
125 Av Redfern, Hamilton, ON L9C 7W9 1.12km -
St Joseph's Hospital
50 Charlton Avenue E, Hamilton, ON L8N 4A6 4.1km
-
Cathedral Dog Park
707 King St W, Hamilton ON 2.63km -
T. Melville Bailey Park
3.47km -
Ancaster Leash Free Park
Ancaster ON 3.66km
-
TD Canada Trust ATM
781 Mohawk Rd W, Hamilton ON L9C 7B7 1.98km -
TD Canada Trust Branch and ATM
781 Mohawk Rd W, Hamilton ON L9C 7B7 1.98km -
CIBC
630 Mohawk Rd W, Hamilton ON L9C 1X6 2.13km
- 6 bath
- 5 bed
- 1500 sqft
Ave S-59 Paisley Avenue South, Hamilton, Ontario • L8S 1V2 • Westdale














