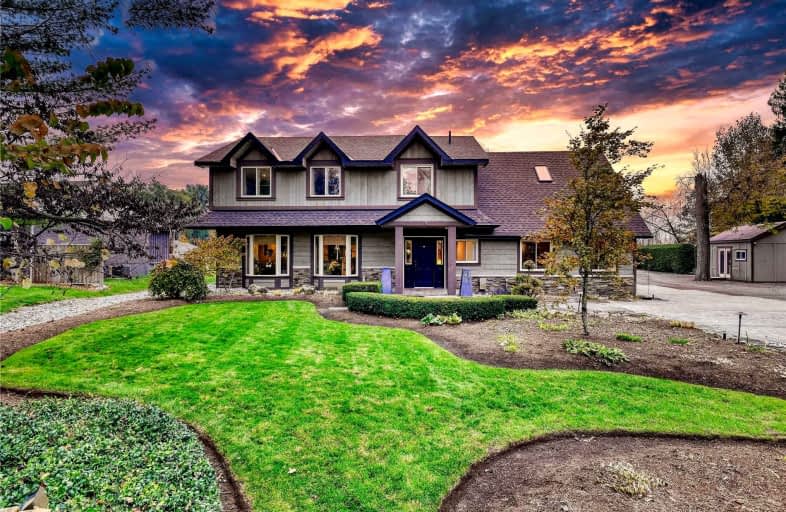Sold on Apr 11, 2022
Note: Property is not currently for sale or for rent.

-
Type: Detached
-
Style: 2-Storey
-
Lot Size: 100 x 450 Feet
-
Age: No Data
-
Taxes: $6,459 per year
-
Days on Site: 3 Days
-
Added: Apr 08, 2022 (3 days on market)
-
Updated:
-
Last Checked: 2 months ago
-
MLS®#: X5571269
-
Listed By: Homelife woodbine realty inc., brokerage
Pride Of Ownership Shines Through This Immaculately Maintained Home. This Luminous & Truly Breathtaking Custom Built Home Boasts Approx. 2600 Sq. Ft. Of Living Space, Hardwood Floors Thru-Out, Upgraded Kitchen W/Oversized Island/Breakfast Bar, Outdoor Kitchen, Outdoor Workshop W/ 2 Office Areas, Fully Heated & Air Conditioned! Over $250K Spent On Professional Landscaping, New Roof(21),A/C (21)& Fully Irrigated. Night Lighting $50K And Lots More To List!
Extras
Fridge, Stove, Dishwasher, Washer/Dryer, All Electrical Light Fixtures, All Window Coverings,
Property Details
Facts for 246 6th Concession Road East, Hamilton
Status
Days on Market: 3
Last Status: Sold
Sold Date: Apr 11, 2022
Closed Date: Jun 15, 2022
Expiry Date: Aug 31, 2022
Sold Price: $1,970,000
Unavailable Date: Apr 11, 2022
Input Date: Apr 08, 2022
Prior LSC: Listing with no contract changes
Property
Status: Sale
Property Type: Detached
Style: 2-Storey
Area: Hamilton
Community: Waterdown
Availability Date: T. B. A
Inside
Bedrooms: 5
Bathrooms: 2
Kitchens: 1
Rooms: 12
Den/Family Room: Yes
Air Conditioning: Central Air
Fireplace: Yes
Washrooms: 2
Building
Basement: Crawl Space
Heat Type: Forced Air
Heat Source: Gas
Exterior: Board/Batten
Water Supply: Well
Special Designation: Unknown
Parking
Driveway: Private
Garage Spaces: 4
Garage Type: Detached
Covered Parking Spaces: 15
Total Parking Spaces: 20
Fees
Tax Year: 2021
Tax Legal Description: Pt Lot 8, Concession 5 East Flamborough,
Taxes: $6,459
Land
Cross Street: Concession Rd 6 E &
Municipality District: Hamilton
Fronting On: South
Pool: None
Sewer: Septic
Lot Depth: 450 Feet
Lot Frontage: 100 Feet
Rooms
Room details for 246 6th Concession Road East, Hamilton
| Type | Dimensions | Description |
|---|---|---|
| Living Main | 6.40 x 3.08 | Hardwood Floor, Combined W/Dining, Large Window |
| Dining Main | 6.40 x 3.08 | Hardwood Floor, Combined W/Living, Large Window |
| Family Main | 9.02 x 4.27 | Hardwood Floor, Large Window |
| Kitchen Main | 3.66 x 7.25 | Hardwood Floor, W/O To Yard |
| Breakfast Main | 3.66 x 4.88 | Hardwood Floor, W/O To Yard |
| Br Main | 4.85 x 4.15 | Hardwood Floor, Window, Closet |
| Prim Bdrm 2nd | 5.49 x 3.66 | Hardwood Floor, Closet, Window |
| 2nd Br 2nd | 3.23 x 2.99 | Hardwood Floor, Closet, Window |
| 3rd Br 2nd | 4.85 x 3.66 | Hardwood Floor, Closet, Window |
| Foyer Main | 1.83 x 3.54 | Ceramic Floor |
| XXXXXXXX | XXX XX, XXXX |
XXXX XXX XXXX |
$X,XXX,XXX |
| XXX XX, XXXX |
XXXXXX XXX XXXX |
$X,XXX,XXX |
| XXXXXXXX XXXX | XXX XX, XXXX | $1,970,000 XXX XXXX |
| XXXXXXXX XXXXXX | XXX XX, XXXX | $1,950,000 XXX XXXX |

Millgrove Public School
Elementary: PublicFlamborough Centre School
Elementary: PublicMary Hopkins Public School
Elementary: PublicAllan A Greenleaf Elementary
Elementary: PublicGuardian Angels Catholic Elementary School
Elementary: CatholicGuy B Brown Elementary Public School
Elementary: PublicÉcole secondaire Georges-P-Vanier
Secondary: PublicAldershot High School
Secondary: PublicDundas Valley Secondary School
Secondary: PublicSt. Mary Catholic Secondary School
Secondary: CatholicWaterdown District High School
Secondary: PublicWestdale Secondary School
Secondary: Public

