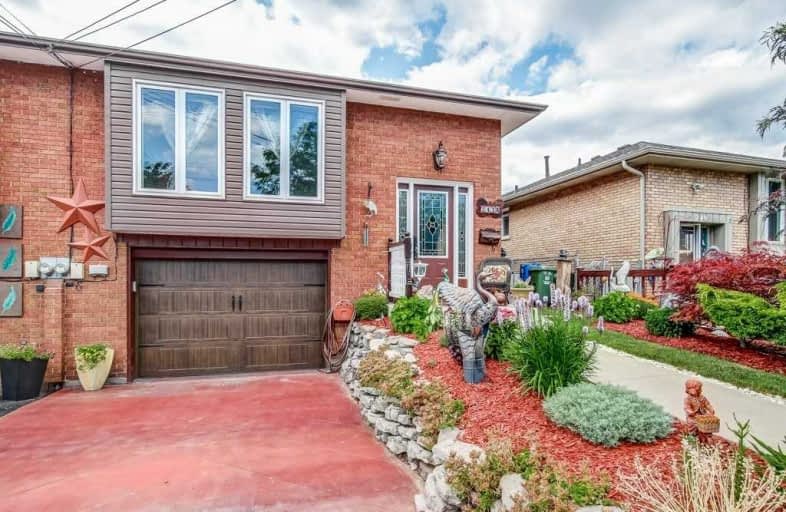Sold on Aug 13, 2019
Note: Property is not currently for sale or for rent.

-
Type: Semi-Detached
-
Style: Bungalow-Raised
-
Size: 1100 sqft
-
Lot Size: 30 x 148 Feet
-
Age: 31-50 years
-
Taxes: $2,807 per year
-
Days on Site: 19 Days
-
Added: Sep 07, 2019 (2 weeks on market)
-
Updated:
-
Last Checked: 3 months ago
-
MLS®#: X4529301
-
Listed By: Re/max escarpment frank realty, brokerage
Beautiful Brick Raised Ranch Semi In Desirable Lower Stoney Creek. Main Floor Has 3 Good Sized Bedrooms With Sliding Door Off Master To Private Deck And Deep Lot With Large Backyard. Fully Finished Basement With 4th Bedroom, Full Bath, And Walk-Up To Backyard. Great Landscaping.
Extras
Inclusions: Fridge, Stove, Dishwasher, Washer, Dryer, Window Coverings, Elfs - Exclusions: Chandelier In Front Hallway
Property Details
Facts for 247 Green Road, Hamilton
Status
Days on Market: 19
Last Status: Sold
Sold Date: Aug 13, 2019
Closed Date: Sep 27, 2019
Expiry Date: Dec 31, 2019
Sold Price: $483,000
Unavailable Date: Aug 13, 2019
Input Date: Jul 25, 2019
Property
Status: Sale
Property Type: Semi-Detached
Style: Bungalow-Raised
Size (sq ft): 1100
Age: 31-50
Area: Hamilton
Community: Stoney Creek
Availability Date: 30-60 Days
Assessment Amount: $260,000
Assessment Year: 2016
Inside
Bedrooms: 4
Bathrooms: 2
Kitchens: 1
Rooms: 6
Den/Family Room: No
Air Conditioning: Central Air
Fireplace: Yes
Washrooms: 2
Building
Basement: Finished
Basement 2: Full
Heat Type: Forced Air
Heat Source: Gas
Exterior: Brick
Water Supply: Municipal
Special Designation: Unknown
Parking
Driveway: Private
Garage Spaces: 1
Garage Type: Attached
Covered Parking Spaces: 2
Total Parking Spaces: 3
Fees
Tax Year: 2019
Tax Legal Description: Pcl Blk B-31, Sec M100 ; Pt Blk B, Pl M100*(Cont)
Taxes: $2,807
Highlights
Feature: Park
Feature: Place Of Worship
Feature: Public Transit
Feature: School
Land
Cross Street: E On Hwy #8, N On Gr
Municipality District: Hamilton
Fronting On: West
Parcel Number: 173270111
Pool: None
Sewer: Sewers
Lot Depth: 148 Feet
Lot Frontage: 30 Feet
Acres: < .50
Zoning: Res
Additional Media
- Virtual Tour: https://unbranded.youriguide.com/247_green_rd_hamilton_on
Rooms
Room details for 247 Green Road, Hamilton
| Type | Dimensions | Description |
|---|---|---|
| Living Main | 4.62 x 4.68 | |
| Dining Main | 2.73 x 2.98 | |
| Kitchen Main | 3.40 x 3.81 | |
| Master Main | 2.98 x 4.87 | |
| 2nd Br Main | 3.18 x 3.81 | |
| 3rd Br Main | 2.83 x 3.06 | |
| 4th Br Bsmt | 2.96 x 3.19 | |
| Den Bsmt | 2.25 x 4.76 | |
| Laundry Bsmt | 1.85 x 3.30 | |
| Rec Bsmt | 3.74 x 8.18 | |
| Utility Bsmt | 0.87 x 3.30 |
| XXXXXXXX | XXX XX, XXXX |
XXXX XXX XXXX |
$XXX,XXX |
| XXX XX, XXXX |
XXXXXX XXX XXXX |
$XXX,XXX |
| XXXXXXXX XXXX | XXX XX, XXXX | $483,000 XXX XXXX |
| XXXXXXXX XXXXXX | XXX XX, XXXX | $489,900 XXX XXXX |

Eastdale Public School
Elementary: PublicSt. Martin of Tours Catholic Elementary School
Elementary: CatholicSt. Agnes Catholic Elementary School
Elementary: CatholicMountain View Public School
Elementary: PublicSt. Francis Xavier Catholic Elementary School
Elementary: CatholicMemorial Public School
Elementary: PublicDelta Secondary School
Secondary: PublicGlendale Secondary School
Secondary: PublicSir Winston Churchill Secondary School
Secondary: PublicOrchard Park Secondary School
Secondary: PublicSaltfleet High School
Secondary: PublicCardinal Newman Catholic Secondary School
Secondary: Catholic

