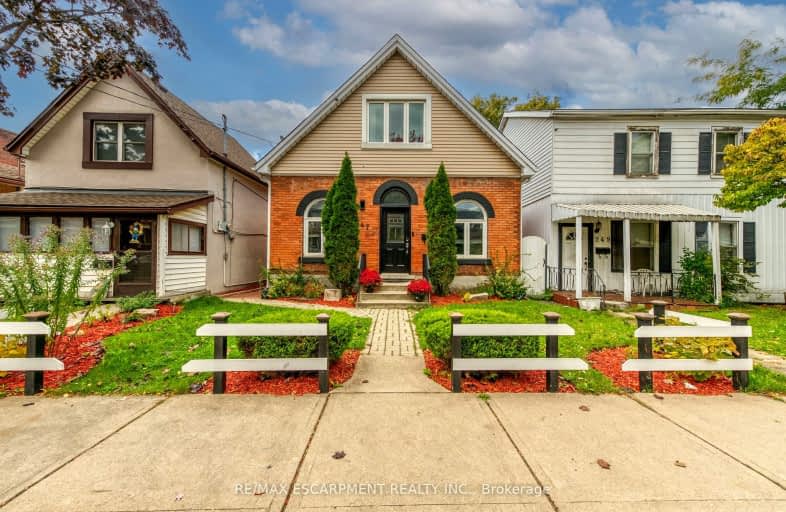Very Walkable
- Most errands can be accomplished on foot.
87
/100
Good Transit
- Some errands can be accomplished by public transportation.
60
/100
Bikeable
- Some errands can be accomplished on bike.
68
/100

St. John the Baptist Catholic Elementary School
Elementary: Catholic
1.40 km
A M Cunningham Junior Public School
Elementary: Public
1.54 km
Holy Name of Jesus Catholic Elementary School
Elementary: Catholic
0.16 km
Memorial (City) School
Elementary: Public
0.90 km
Queen Mary Public School
Elementary: Public
0.83 km
Prince of Wales Elementary Public School
Elementary: Public
0.94 km
Vincent Massey/James Street
Secondary: Public
3.39 km
ÉSAC Mère-Teresa
Secondary: Catholic
4.22 km
Delta Secondary School
Secondary: Public
1.29 km
Sir Winston Churchill Secondary School
Secondary: Public
2.58 km
Sherwood Secondary School
Secondary: Public
2.62 km
Cathedral High School
Secondary: Catholic
2.73 km
-
Powell Park
134 Stirton St, Hamilton ON 1.65km -
Andrew Warburton Memorial Park
Cope St, Hamilton ON 1.66km -
Mountain Drive Park
Concession St (Upper Gage), Hamilton ON 2.1km
-
CIBC
1273 Barton St E (Kenilworth Ave. N.), Hamilton ON L8H 2V4 1.05km -
RBC Royal Bank
730 Main St E, Hamilton ON L8M 1K9 1.63km -
CIBC
386 Upper Gage Ave, Hamilton ON L8V 4H9 2.23km














