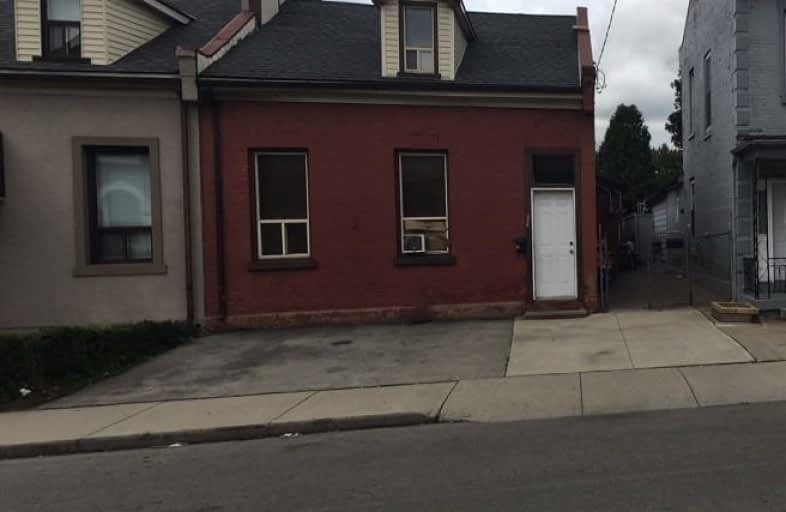Sold on Nov 12, 2019
Note: Property is not currently for sale or for rent.

-
Type: Semi-Detached
-
Style: Bungaloft
-
Size: 2000 sqft
-
Lot Size: 30.03 x 120.12 Feet
-
Age: 51-99 years
-
Taxes: $2,661 per year
-
Days on Site: 49 Days
-
Added: Nov 12, 2019 (1 month on market)
-
Updated:
-
Last Checked: 2 months ago
-
MLS®#: X4588622
-
Listed By: Re/max escarpment realty, brokerage
Bungalow Loft 5 Bdrm. 9.5 High Ceilings With 2 Rear Motel Style Units Or 2 In-Law Suites Approx 2248 Sq Ft . 2 Parking Spots. Great For Personal Use Or Investment. Hot Neighbourhood By The Bay Marina, Go Train & More !
Extras
**Interboard Listing: Hamilton - Burlington Real Estate Association**
Property Details
Facts for 247 MacNab Street North, Hamilton
Status
Days on Market: 49
Last Status: Sold
Sold Date: Nov 12, 2019
Closed Date: Mar 04, 2020
Expiry Date: Mar 31, 2020
Sold Price: $450,000
Unavailable Date: Nov 12, 2019
Input Date: Sep 25, 2019
Property
Status: Sale
Property Type: Semi-Detached
Style: Bungaloft
Size (sq ft): 2000
Age: 51-99
Area: Hamilton
Community: Strathcona
Availability Date: Immediate
Inside
Bedrooms: 8
Bathrooms: 4
Kitchens: 3
Rooms: 12
Den/Family Room: No
Air Conditioning: None
Fireplace: No
Washrooms: 4
Building
Basement: Crawl Space
Basement 2: Unfinished
Heat Type: Forced Air
Heat Source: Gas
Exterior: Brick
Water Supply: Municipal
Special Designation: Unknown
Parking
Driveway: Pvt Double
Garage Type: None
Covered Parking Spaces: 2
Total Parking Spaces: 2
Fees
Tax Year: 2019
Tax Legal Description: Pt Lt 4 Blk 21 Pl 127 Or As Per Deed
Taxes: $2,661
Land
Cross Street: Murray St W
Municipality District: Hamilton
Fronting On: West
Pool: None
Sewer: Sewers
Lot Depth: 120.12 Feet
Lot Frontage: 30.03 Feet
Rooms
Room details for 247 MacNab Street North, Hamilton
| Type | Dimensions | Description |
|---|---|---|
| Laundry Main | 1.30 x 3.30 | |
| Kitchen Main | 3.51 x 4.14 | Eat-In Kitchen |
| Living Main | 3.96 x 4.11 | |
| Br Main | 3.76 x 5.33 | |
| Br Main | 2.59 x 3.35 | |
| Br 2nd | 3.00 x 3.68 | |
| Br 2nd | 2.79 x 2.74 | |
| Br 2nd | 3.05 x 4.34 | |
| Living Main | 2.92 x 3.35 | |
| Br Main | 3.38 x 3.51 | |
| Kitchen Main | 3.43 x 4.47 | Eat-In Kitchen |
| Br Main | 3.10 x 3.00 |
| XXXXXXXX | XXX XX, XXXX |
XXXX XXX XXXX |
$XXX,XXX |
| XXX XX, XXXX |
XXXXXX XXX XXXX |
$XXX,XXX |
| XXXXXXXX XXXX | XXX XX, XXXX | $450,000 XXX XXXX |
| XXXXXXXX XXXXXX | XXX XX, XXXX | $469,997 XXX XXXX |

Central Junior Public School
Elementary: PublicHess Street Junior Public School
Elementary: PublicSt. Lawrence Catholic Elementary School
Elementary: CatholicBennetto Elementary School
Elementary: PublicDr. J. Edgar Davey (New) Elementary Public School
Elementary: PublicQueen Victoria Elementary Public School
Elementary: PublicKing William Alter Ed Secondary School
Secondary: PublicTurning Point School
Secondary: PublicÉcole secondaire Georges-P-Vanier
Secondary: PublicSt. Charles Catholic Adult Secondary School
Secondary: CatholicSir John A Macdonald Secondary School
Secondary: PublicCathedral High School
Secondary: Catholic