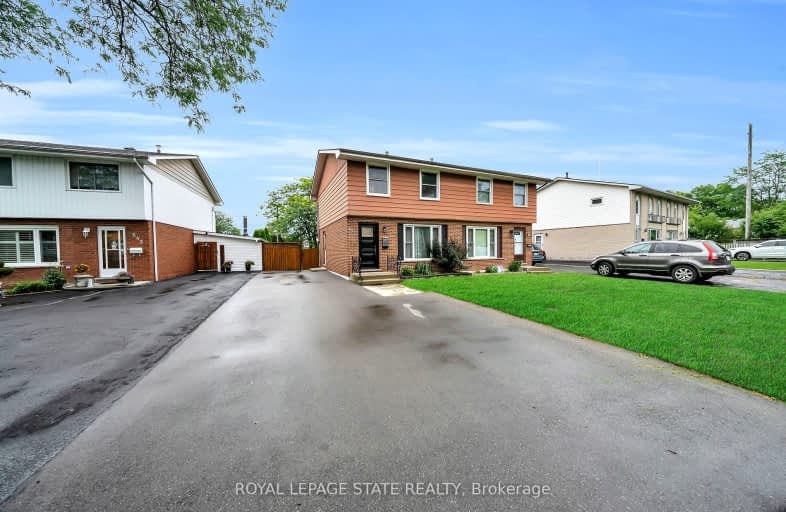Somewhat Walkable
- Some errands can be accomplished on foot.
Some Transit
- Most errands require a car.
Somewhat Bikeable
- Most errands require a car.

Glen Echo Junior Public School
Elementary: PublicSt. Luke Catholic Elementary School
Elementary: CatholicElizabeth Bagshaw School
Elementary: PublicSt. Paul Catholic Elementary School
Elementary: CatholicBilly Green Elementary School
Elementary: PublicSir Wilfrid Laurier Public School
Elementary: PublicÉSAC Mère-Teresa
Secondary: CatholicDelta Secondary School
Secondary: PublicGlendale Secondary School
Secondary: PublicSir Winston Churchill Secondary School
Secondary: PublicSherwood Secondary School
Secondary: PublicSaltfleet High School
Secondary: Public-
Veever's Park
Hamilton ON 0.62km -
Heritage Green Leash Free Dog Park
Stoney Creek ON 2km -
Hydro Fields
Lawrence Rd & Cochrane Rd, Hamilton ON 2.21km
-
RBC Royal Bank
1050 Paramount Dr, Stoney Creek ON L8J 1P8 1.4km -
RBC Royal Bank
2132 King St E, Hamilton ON L8K 1W6 2.29km -
BMO Bank of Montreal
126 Queenston Rd, Hamilton ON L8K 1G4 2.68km
- 3 bath
- 3 bed
- 1100 sqft
2 Buffalo Court, Hamilton, Ontario • L8J 2A3 • Stoney Creek Mountain














